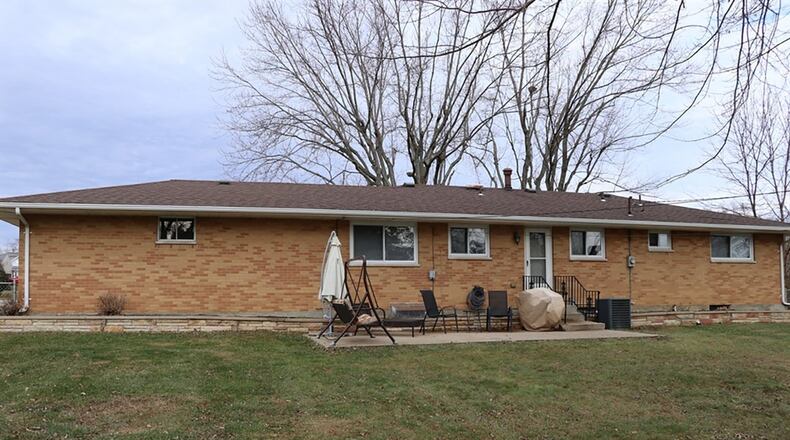Updated kitchen, 2-car garage among amenities
Contributing Writer
Hardwood floors flow among the circular floor plan of this three-bedroom ranch located in Centerville.
Listed for $210,000 by Keller Williams Advantage, the brick ranch at 148 Joy Elizabeth Drive has about 1,400 square feet of living space on a full, semi-finished basement. The house sits on about a half-acre lot on a dead-end street. The back yard is surrounded by a chain-link fence, and there are no rear neighbors.
An extra parking pad extends to the side of the two-car garage, which has two separate overhead doors. The property has a storage shed, and there is a concrete patio flanked by raised stone-lined garden beds.
Formal entry opens directly into the living room, which has a front picture window. Hardwood flooring fills the living room and continues into the adjoining dining room, the hallway and all three bedrooms.
Open to the dining room, the kitchen has been updated with a mosaic-glass backsplash, extended porcelain sink and solid-surface countertops. Cabinetry fills two walls and surrounds the appliances, which include a gas range and dishwasher. Under cabinet lights and recessed canisters fill the kitchen with light.
Vinyl flooring is used in the kitchen and continues into a bonus mudroom, main-bedroom and bathroom, which is accessible from the mudroom. Wainscoting accents the mudroom, which has hallway access and a rear door that opens to the concrete patio. There is a door that opens to the basement stairwell.
Semi-finished with flooring treatment, painted concrete walls and exposed floor beams and joists, the basement has been divided into four rooms. The largest space is a recreation room with a door that opens into a bonus office or hobby room. The other half of the basement is a laundry room with tile flooring, storage cabinets, laundry hook-ups and a wash tub.
There is plenty of space for storage, and an unfinished room has additional storage plus the mechanical systems.
The hallway from the living room leads to three bedrooms and two full bathrooms. The two front bedrooms have sliding door closets and share the guest bath, which includes a tub/shower and single-sink vanity.
The main bedroom is at the back of the house and has a private entrance to a full bath. This bath has a shower with shallow tub, a corner vanity with single sink, and extended countertop.
CENTERVILLE
Price: $210,000
Directions: Spring Valley Pike to Shawhan Drive to left on Joy Elizabeth Drive
Highlights: About 1,400 sq. ft., 3 bedrooms, 2 full baths, hardwood floors, updated kitchen, full semi-finished basement, 2-car garage, extra parking pad, patio, storage shed, fenced yard, 0.459-acre lot, dead-end street
For more information:
David Roth
Keller Williams Advantage
(937) 903-0576
www.VeteransHomeTeam.us
About the Author

