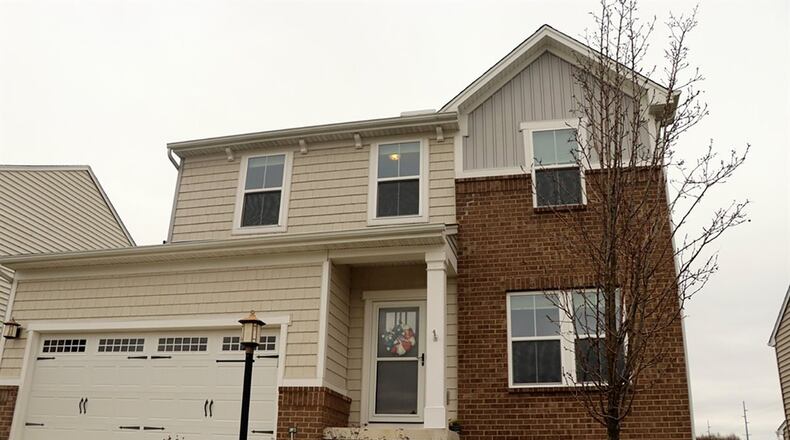Home set on cul-de-sac with fenced yard
Contributing Writer
Nine-foot ceilings provide a more spacious feel to the open floor plan of the main level of this two-story home located within the Spring Ridge subdivision of Beavercreek Twp.
Listed for $300,000 by Irongate Inc. Realtors, the brick-and-vinyl home at 2790 Ridge View Court has about 2,550 square feet of living space, plus a recreation room within the full basement.
The 3-year-old house is located on a cul-de-sac with a common area pond and meadows to the rear. There is a two-car garage and a vinyl picket fence back yard.
Formal entry opens into a foyer with hardwood flooring that continues down the main hallway into the kitchen and morning room. A door off the foyer opens to the stairwell to the basement, which has been finished into a recreation room and family room. There is an unfinished room plumbed for a bathroom and another unfinished room that allows for storage and houses the mechanical systems.
Back on the main level, the living room is offset from the foyer by flooring treatment. The same plush carpeting fills the great room which has a gas fireplace with a fluted wood mantel. Rear- facing windows look out over the rear deck, deep back yard and common areas.
An angled peninsula counter wraps around the kitchen, creating breakfast bar space and work space. White cabinets fill three walls and surround the appliances that include a gas range, microwave, dishwasher and refrigerator. Tucked into a corner is a walk-in pantry. The double sink is built into the lower counter with a higher counter capping the wall space between the kitchen and the morning room. A cathedral ceiling within the morning room allows for larger windows that provide panoramic views of the back yard. Patio doors open off the morning room to a wooden deck with steps down to the back yard.
Off the kitchen is a laundry room with storage nook and access to the two-car garage.
The staircase to the upstairs is accessible from the kitchen and ends at a loft sitting room currently set up as an office or study. A partial wall accents the stairwell and creates a balcony-like hallway to the bedrooms.
Three bedrooms and two full bathrooms are located upstairs. The main bedroom is at the back of the house and has a walk-in closet and a private bathroom with a double-sink vanity and a walk-in fiberglass shower with glass doors. The two other bedrooms have a single-door closet. The guest bath has a tub/shower and single-sink vanity.
BEAVERCREEK TWP.
Price: $300,000
Directions: I-675 to North Fairfield, turn south, left on New Germany Trebein, left on Ridge View Court
Highlights: About 2,550 sq. ft., 3 bedrooms, 2 full baths, gas fireplace, morning room, wood floors, loft, finished basement, plumbed for full bath, deck, vinyl fenced back yard, 2-car garage, homeowners association
For more information:
John and Jan Austin
Irongate Inc. Realtors
(937) 510-8149
About the Author

