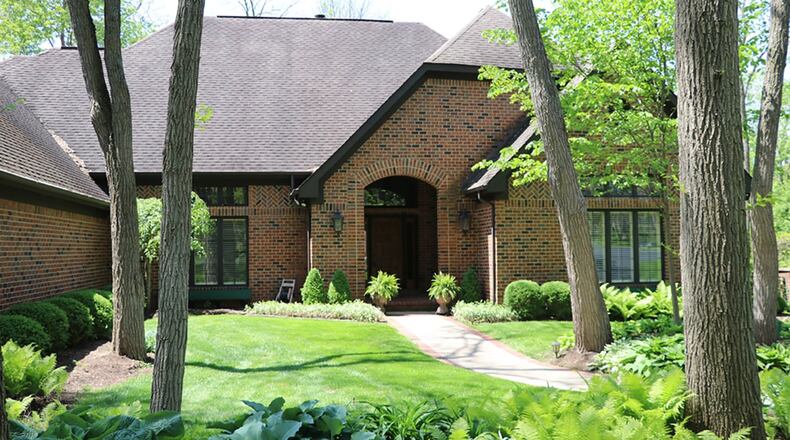Patio surrounds pool with waterfall feature
Contributing Writer
Tucked back among the trees on a cul-de-sac within the gated community of Meeker Place, this two-story brick house sits on 1.87 acres with a private backyard retreat.
Listed for $581,900 by Coldwell Banker Heritage Realtors, the home at 7087 Meeker Commons Lane has about 5,720 square feet of living space within three levels. A circular driveway weaves its way among the trees, and there is a three-car, side-entry garage.
Wrought-iron fence surrounds the back yard and tucks into the woods. Landscaping accents the yard and highlights the pool, which has a waterfall feature. A paver-brick patio surrounds part of the pool and ends near the lower-level entry to the house. There is also a wooden deck that overlooks the pool and yard.
Formal entry opens into a two-story foyer with hardwood flooring and marble inlay. Tucked off the foyer is the first-floor main bedroom, which has a cathedral ceiling and double-door entry into an updated bathroom. The bath has two single-sink vanities with granite countertops, separate make-up desk, soak tub below windows, ceramic-tile shower with multiple shower heads and glass doors, and bedroom-sized walk-in closet with built-in organizers.
To the left of the foyer is the formal dining room with tray ceiling, chandelier and double-door access to the kitchen. Under a spindle-accented catwalk is the great room with walls of windows, vaulted ceiling and a wet bar with wine cooler and glass shelves and a dual-sided fireplace.
On the opposite side of the gas fireplace is the family room, which has built-in book cases and cabinetry flanking the fireplace opening. Doors from both the great room and the family room open out to the rear deck
A planning desk with glass door hanging cabinetry divides the family room from the kitchen. Flooring treatment accents the morning room from the family room.
The kitchen has three walls of cabinetry and granite countertops. Hardwood flooring flows from the morning room into the kitchen and down a short hallway that leads to a half bathroom, laundry room and garage access. There are pantry closets and stainless-steel appliances.
Upstairs are two bedrooms and a Jack-and-Jill bathroom on one side while a bedroom or study is off the other side of the catwalk. One bedroom has a built-in window seat and desk nook. The bath is divided with a shower room in the middle as each bedroom has its own access to a single-sink vanity and toilet. One bedroom has a walk-in closet that passes through unfinished attic storage above the garage.
The lower level has been finished into a recreation room with wet bar, daylight windows and French patio doors that open out to the pool deck. A full bathroom is accessible from the recreation room and a bedroom, which has a walk-in cedar closet. A bonus room has a built-in sauna and unfinished space houses the home’s dual heating and cooling systems as well has offers storage space.
BUTLER TWP.
Price: $581,900
Directions: Peters Pike or Dog Leg to Meeker to north on Meeker Commons, a gated community
Highlights: About 5,720 sq. ft., 5 bedrooms, 3 full baths, 2 half baths, fireplace, 2 wet bars, volume ceilings, first-floor main bedroom, hardwood floors, sun room, walk-out lower level, sauna, dual HVAC, wooden deck, paver-brick patio, pool with waterfalls, 1.87-acre lot, circular driveway, 3-car garage, fenced yard, irrigation system,
For more information:
Lisa Nishwitz
Coldwell Banker Heritage Realtors
(937) 266-3440
www.lisanishwitz.com
About the Author

