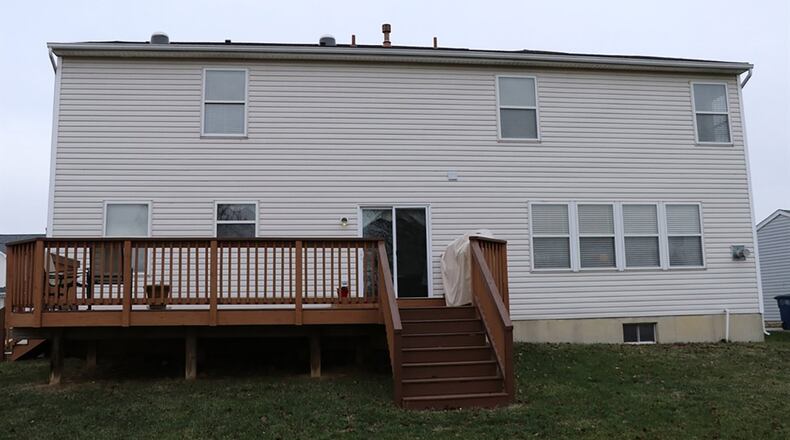Lower-level rec room includes wet bar
Contributing Writer
An open main level floor plan, upstairs loft family room and a finished basement offer space for many purposes within this two-story home located in the Villages of Pheasant Ridge in Huber Heights.
Listed for $269,900 by Irongate Inc. Realtors, the brick-and-vinyl home at 6933 Greeley Ave. has about 3,020 square feet of living space plus the finished basement. The house sits on a quarter-acre lot with no rear neighbors. There is a two-car garage with extra parking pad.
Recent updates include the remodeling of the main-level half bathroom and the upstairs guest bath in 2018.
Formal entry opens from the covered front porch into a combined living room and dining room. Wood spindles accent the semi-open staircase to the upstairs. Wood-laminate flooring fills the living room, dining room and continues into the great room, which has four large windows that overlook the back yard. Tucked into a corner is a gas fireplace with ornate wood surround and mantel top.
Flooring treatment separates the great room from the kitchen and breakfast area as they have ceramic-tile flooring. Patio doors open from the breakfast room to a deck. Oak cabinetry fills three walls of the kitchen. The cabinetry includes a pantry and has granite countertops. A double sink is below a window, and appliances include a range, dishwasher, and refrigerator.
A short hallway from the kitchen leads to the front dining room and a half bathroom, which has an extended-sink vanity and tile accents.
A laundry room with additional cabinetry is off the kitchen and provides access to the two-car garage.
Upstairs, the stairwell ends at a loft bonus room with vaulted ceiling and corner windows. This space could be an office, study or family room. A hallway leads to four bedrooms, all with walk-in closets, and the guest bath, which has been updated with a tub/shower, bureau with sink, tubular skylight and ceramic-tile flooring.
At the end of hallway, the main bedroom has a vaulted ceiling, plant shelf, sitting space, walk-in closet with tubular skylight and a private bathroom with soaking tub, double-sink vanity and a walk-in shower with glass doors.
A door from the great room opens to a hidden staircase to the basement, which has been finished into two rooms, including a media or family room with built-in buffet counter. The recreation room has a wet bar with ceramic-tile countertop. Both rooms have tongue-and-groove wood accents and recessed lights.
A hallway leads to a third full bathroom with corner shower and bowl sink on a table-top vanity. There is a bonus room, which could be finished into additional space. The room was once a workshop or hobby room.
HUBER HEIGHTS
Price: $269,900
Directions: Brandt (Ohio 201) to east on Kitridge Road, left on Heritage Park Boulevard, right on Greeley Avenue
Highlights: About 3,020 sq. ft., 4 bedrooms, 3 full baths, 1 half bath, wood laminate flooring, gas fireplace, open floor plan, updated bathrooms, loft study, tubular skylights, walk-in closets, finished basement, wet bar, semi-finished bonus room, 2-car garage, extra parking pad, large wooden deck, no rear neighbors, home owner’s association
Emily Tith
Irongate Inc. Realtors
(937) 947-0895
www.emilytith.irongaterealtors.com
About the Author

