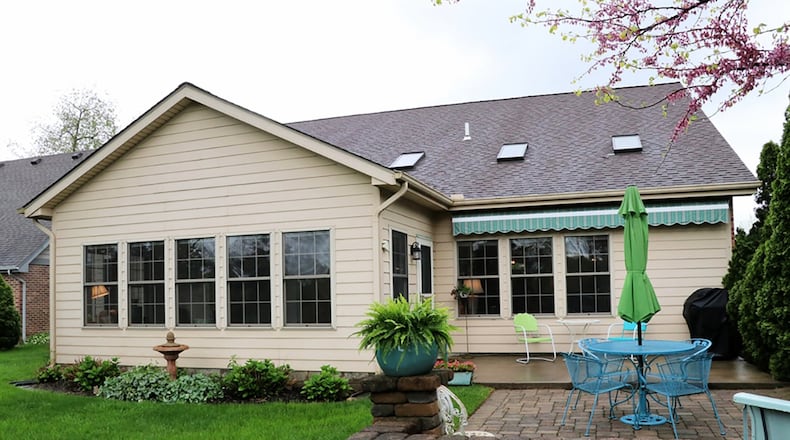Sun room across back of ranch adds space
Contributing Writer
A sunroom stretches across the back of this ranch, allowing for additional living space within the open floor plan. The three-bedroom design allows for different options, and cathedral ceilings add to the openness.
Listed for $239,900 by Wright-Patt Realty, the brick home at 1662 Wimbledon Drive has about 2,420 square feet of living space. The house sits back within the Stoneycreek subdivision of Fairborn and has no rear neighbors. A tree-line back yard is trimmed with stone-lined gardens, and a concrete patio has been extended with paver bricks and accents walls for a courtyard effect.
Formal entry opens into a wide entrance hallway with wood-laminate flooring that fills nearly all the main social areas. To the left, French doors open into a room with a cathedral ceiling, a skylight and an arched window. The room is set up as a hobby room, but a step-in closet allows for a third bedroom option.
Continuing down the hallway, there is a half bathroom with pedestal sink, a full bathroom with an oversized vanity with single sink and make-up desk, a tub/shower and ceramic-tile flooring. A bedroom has a ceiling paddle fan, a single-door closet and a side window.
The hallway branches to the right and leads to an entrance into the kitchen, an entrance to the main bedroom and entrance into the laundry room, which has a wash tub, hanging cabinetry and access to the two-car garage.
The main bedroom has a private divided bathroom with a double-sink vanity and a pocket door to the shower room. There is a walk-in closet. The bedroom has a sitting area and a single glass door that opens into the sun room, which has panoramic views of the back yard and access to the rear patios.
A cathedral ceiling peaks over the dining room and great room with three skylights giving the great room additional natural light. Tucked into the corner is a gas fireplace with a wood mantel and updated liner. A support column offsets the dining room from the great room.
An angled, two-level peninsula counter divides the kitchen from the breakfast room. Marble countertops and subway ceramic tile backsplash were added to the kitchen about three years ago. The kitchen has four walls of cabinetry and updated appliances, including a cooktop and wall ovens. There is also a pantry closet.
FAIRBORN
Price: $239,900
Directions: Ohio 444 to south on Black Lane to east on Armstrong Road, right on Stoneybrook Trail, left on Wimbledon Drive
Highlights: About 2,420 sq. ft., 3 bedrooms, 2 full baths, 1 half bath, sun room, cathedral ceilings, skylights, updated kitchen, gas fireplace with updated liner, 2-car garage, rear patio, paver patio, no rear neighbors
For more information:
Jerry Williams
Wright-Patt Realty
(937) 478-7601
www.wright-patt.com
About the Author

