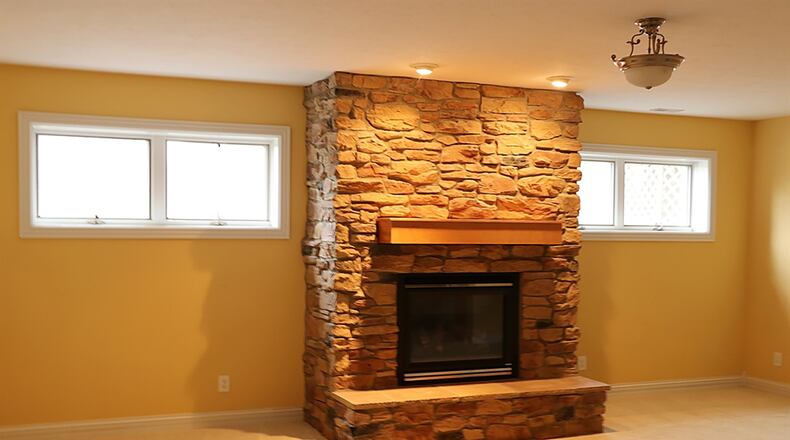Custom-built home features multiple-use floor plan
Contributing Writer
Spacious social areas, two possible main bedrooms, an abundance of storage and a full, finished lower area allows for multiple options of the floor plan of this custom-built two-story located within the Waterbury Woods subdivision of Washington Twp.
Listed for $767,000 by Berkshire Hathaway Home Services Professional Realty, the brick two-story at 10775 Falls Creek Lane has about 5,340 square feet of living space plus the lower level. The house sits among the trees with a canopy of mature trees along the fenced back yard.
There is an oversized, three-car, side-entry garage. The back yard has an elevated concrete patio with a balcony wooden deck extension. A second wooden balcony deck is off the executive office and has steps that lead down to one of two paver-brick patios. A paver-brick walkway connects the patios, and there is a play area near the back of the property, which is surrounded by a wrought-iron fence.
Formal entry opens within the two-story foyer with an open staircase that leads up to the catwalk hallway. Wood flooring fills the foyer and continues down the foyer hallway into the two-story great room.
Windows surround a gas fireplace that has a wood-cap mantel and mirror and fill the great room’s two-story wall, allowing for views of the park-like back yard. Another wall has built-in bookcases and media cabinetry. A couple of pillars offset the great room from the walkway to the casual entrance from the garage and mudroom. Above the pillars are windows that accent the upstairs hallway and are viewable from the front foyer, creating a transparency between the formal and casual areas of the home.
Off to the left of the foyer is the formal dining room, which has a pocket door that opens to a butler’s pantry. The pantry has a bar area and an appliance nook and is across the hallway from the kitchen.
Three walls are filled with white cabinetry, which offers storage space for just about everything. Drawers and glass-panel hanging cabinets create a china cabinet and buffet area across from the built-in booth seating with matching table within the breakfast room. The cooking area has a double-sink, below corner windows. A gas range has a stainless-steel backsplash above, along with a matching hood-vent. There are double wall ovens, a trash compactor and microwave. An angled island has a vegetable sink, storage and seating for six. Marble-tile countertops complement the white cabinetry, which also includes mail slots, spice and linen drawers. A walk-in pantry provides additional storage.
French doors open from the kitchen out to a solarium or sunroom, which has a cathedral ceiling and ceramic-tile flooring. A single door opens to the concrete patio and adjoining deck.
Down the hallway from the kitchen is a mudroom area with access to the laundry room, a half bathroom and garage.
Off the foyer is a short hallway that leads to a possible first-floor main bedroom suite or guest suite. The hallway provides access to a bedroom with a walk-in closet, a full bathroom with ceramic-tile surround walk-in shower, and the executive library and sitting room. The library has a wall of built-in bookcases and a desk. Patio doors open to the rear balcony deck.
Upstairs are four bedrooms, including the main bedroom, and two full baths. Located at the end of the hallway, the main bedroom is divided by a dual-sided gas fireplace, creating a quaint sitting room with window-seat storage. The private bath has a whirlpool tub that separates two single-sink vanities. There is a walk-in ceramic-tile shower with seat and two showerheads and a walk-in closet with built-in organizers.
Two bedrooms at the opposite end of the hallway share a Jack-and-Jill bathroom, each bedroom having a dressing area with a vanity sink and a walk-in closet.
The lower level has been finished into a family room with a stone gas fireplace and above ground windows. Tucked into one corner is a kitchenette with a double sink, microwave shelf and refrigerator surrounded by hickory cabinetry.
Double doors open into a possible media room with a walk-in closet and access to the mechanical room and a single door opens into a bonus room which could be an exercise room.
Down a short hallway are two bedrooms, each room has a large above-ground window and large closets, plus a full bathroom.
WASHINGTON TWP.
Price: $767,000
Open House: Jan. 26, 2-4 p.m.
Directions: Yankee Street to east on Social Row to right on Falls Creek Lane
Highlights: About 5,340 sq. ft., 7 bedrooms, 4 full baths, 1 half bath, spacious kitchen, butler’s pantry, 3 gas fireplaces, built-ins, library, 2 main bedrooms, finished lower level, recreation room, kitchenette, media room, 2 HVAC systems, 3-car garage, sun room, 2 wooden decks, concrete patio, 2 paver brick patio, fenced wooded yard
For more information:
Susan Piersall-Hanes
Berkshire Hathaway Home Services Professional Realty
(937) 672-5146
About the Author

