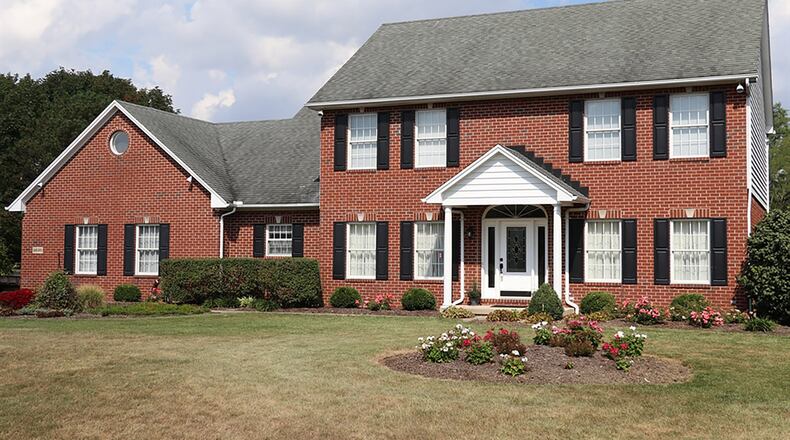1.9-acre, wooded setting surrounds updated brick 2-story
Contributing writer
Centered on nearly two-acres of green space edged with woods and a creek, the brick, two-story home at 8620 Blue Teal Drive in Clayton offers an abundant amount of welcoming interior space
Built in 1993 by its current and only owners, the home has been well maintained.
Said one co-owner, “I worked with a designer (to configure the floor plan). A lot of thought went into it. It’s a quality-built home – the builder took a lot of pride in building it.”
Attention was given to assure plenty of light on the interior as well as spotlighting for the exterior. Closets are lighted automatically when opening their doors.
The kitchen was remodeled in March of this year. Neutral carpet was installed in all the upstairs bedrooms in 2017.
Providing more than 3,160 square feet of living space on its two main floors plus about 500 square feet of finished basement, the home is listed for $399,400 by Donna Mergler of Galbreath Realtors.
Accenting the Colonial brick facade are two round columns flanking the covered front entrance.
A leaded glass insert enhances the front door, which is topped with a fanlight transom and flanked with full-sized sidelights.
Inside the entry, white spindles and a stained handrail edge the wide staircase to the upper level. Natural golden oak flooring in the entry gives way to inset carpet in the living and dining rooms, which are placed on opposite sides of the entry with matching window treatments and double crown moldings.
At the end of the entry hall past the guest bath, an open gathering space dedicates areas for the family/hearth room, the breakfast room and the kitchen.
Flanked by built-in bookshelves the brick fireplace is centered on the far wall of the family/hearth room with a wood mantel. Inset neutral carpet covers the floor. Sliding glass doors open to the covered patio, which connects to the adjacent open patio.
Three casement windows are grouped together in the central breakfast area. Earlier this year interlocking vinyl tile flooring was installed and extended into the open kitchen. At the same time granite countertops were added to all the work counters, the planning desk and the center island, which is accented by a hanging double-lamp fixture.
Oversized wood cabinets with raised-panel doors surround the work space, which incorporates a dishwasher, refrigerator, stacked wall ovens and a smooth-surface cooktop. Additional storage space is available in the room-sized walk-in pantry and in the laundry room.
The office is placed on the opposite side of the family/hearth room. With two 36-inch-deep double closets to accommodate file cabinets, this room could be converted to an extra bedroom if needed.
Four bedrooms and two full baths are located on the upper level. Double doors open into the main bedroom suite, which is enhanced with two casement windows and a ceiling fan. A hallway leading into the private bath is flanked by two sets of double closets. An additional walk-in closet at one end of the bath has built-in organizers and connects to attic storage space.
Ceramic tile surrounds the jetted oval tub angled in the corner at the end of the double vanity. The separate step-in shower has a corner seat.
All three remaining bedrooms have two double wall closets with wood sliding doors. The hall bath has a double vanity, a tub and a separate shower. A wide linen closet sits outside the bathroom door in the hallway.
Finished area in the basement provides a carpeted family/recreation room with cable TV hookups and built-in recessed bookshelves and a second study/office with an above-ground window. In the unfinished area has lots of extra storage space and a workshop area.
Pella windows with interior blinds are installed throughout this custom-designed home, which features nine-foot ceilings, two-by-six-inch exterior walls, the R19 insulation rating and a full security system. The attached, three-car garage is heated, insulated and has a pet-bathing station.
CLAYTON
Price: $399,400
Open: Sept. 29, 1-3 p.m.
Directions: U.S. 40 (National Road) west of Englewood to south on Blue Teal Drive
Highlights: About 3,160 sq. ft., 4 bedrooms, 2 full and 1 half baths, built 1993, 2-story brick Colonial, living/dining rooms, family/hearth room, updated kitchen, 500 sq. ft. finished basement with family/rec room and second study, 3-car heated garage, two patios, security system
For more information:
Galbreath Realtors
Donna Mergler
(937) 760-1389
www.donnamergler.com
About the Author

