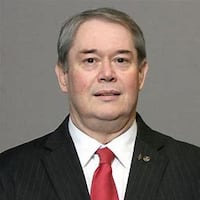As part of that process, the city of Franklin is looking to upgrade park facilities that are shared with the Franklin City Schools.
City and school district officials met Feb. 25 to review a concept for a master parks plan from consultant Human Nature that would compliment the city’s new downtown master plan.
Details of city plan
City Manager Jonathan Westendorf said the new downtown zoning map approved last month includes:
* a new streetscape between First and Sixth streets;
* closing River Street between Second and Sixth streets;
* turning a portion of East Fourth Street into a pedestrian area and community festival site;
* restoring Main Street to two-way traffic, and;
* adding restaurants and rooftop bars to overlook the Great Miami River and provide more access to the riverfront.
The Franklin Planning Commission will consider approval of the new downtown master plan at its Wednesday meeting.
Westendorf said the school district selecting the downtown site for the new high school was a catalyst for the city to focus on the revitalization of downtown. The new high school is expected to open in January 2024.
“This is all very real and is not (just) an idea,” Westendorf said. “There is a real potential to transform Franklin forever.”
He said the streetscaping project along Main Street could begin as early as this fall and will include a new water main and relining of the sanitary sewer line. Westendorf said that part of the project will take a year to complete and will cost about $6 million. He said the city is seeking a State Infrastructure Bank loan to cover the streetscape costs as well as using $1 million in ARPA funds for the water main and sanitary sewer relining projects.
“We’re very passionate about this project and it’s getting closer every day,” Westendorf said.
The city also expressed interest in using the school board-owned land where the former Save-A-Lot grocery and plaza is located at East Sixth and Anderson streets for mixed-use development. The school board is currently using the land as a hub and storage area for the new high school construction. After the new high school is completed, the school board intended to raze buildings and use it as a high school practice field.
The city said that the construction of the new $2.06 million roundabout on Sixth Street/Ohio 123 is planned to begin in spring 2024 and will require a six-month closure of Ohio 123. The roundabout will link entrances to Community Park and the new high school.
Details of parks plan
The city and school district created a joint committee to develop a new parks master plan. The proposal includes improving Community Park, Dial Park and developing a new park off of Dayton-Oxford Road.
The joint committee met with community stakeholders in mid-September, with two main themes emerging: parking and connectivity; and dispersed or decentralized recreational amenities.
- Community Park, where the district uses the stadium for football and where varsity baseball and softball fields are located, would include a loop road around the park with increased parking from 509 to 671 spots; a new improved playground; a young child playground; blockhouse expansion; a new parks and maintenance building; adding pickleball striping on the existing tennis courts; a picnic area; a shelter and woodland loop trail; and several multipurpose fields.
- Dial Park, where the city has started improvements, would be the new home of two full-sized fields for soccer and lacrosse. One of those fields would have lights, bleachers, and synthetic turf to be used for games. A third field could be utilized for band practice or other team practices. There are plans for two bridges from the high school to the park. This park will feature a field house containing restrooms, concession stand, storage and locker rooms; a playground, a gatehouse, fitness stations, a pavilion/shelter, a skatepark, a lighted parking lot with 168 spaces, lighting, and emergency call boxes.
- The new park land, located off Dayton-Oxford Road, was gifted to the city. The proposal will contain two game fields with scoreboards; three multipurpose fields; three fields for pee-wee sports, shelters, a picnic grove, a restroom; a playground; and a walking loop where three laps equal a mile. It will have two parking areas to accommodate 118 cars. Officials said the idea would be to shift the pee-wee sports from Community Park to the new park, which would alleviate scheduling and parking issues.
Westendorf said the city wants to build and extend opportunities for development by using all assets along Sixth Street as well as connecting the schools with a bike trail. He also said developers are interested in the Save-A-Lot property for mixed-use purposes.
Lori Raleigh, school board president, said, “we have a lot to think about, but we don’t want to stifle the city’s progress. ... We’re looking at this with open minds and no one (on the school board) has made up their mind.”
School board member Andrew Fleming called the developments “super-exciting.”
“The board needs to rethink things,” he said. “It’s great to see the schools as being a catalyst. There are lots of opportunity here, but we need to be clear in the execution of logistics. We need a plan with dollars attached.”
Superintendent Michael Sander said the board will discuss the proposed parks plan at an upcoming meeting. City Council will also consider the proposed parks plan soon.
About the Author
