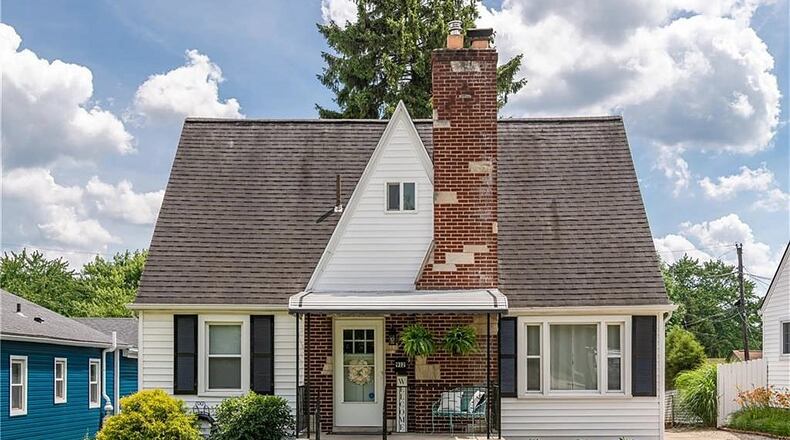The garage has a side service door accessible from inside the fence and a gate is near the garage entrance.
A quaint covered front porch is welcoming, covering the formal front entrance while having an outdoor sitting area.
Inside, the front door opens directly into the living room with refinished hardwood floors. A picture window is next to the stone fireplace which has a wood-burning insert. There is a stone mantel and decorative ceramic-tile hearth. Three open wooden steps continue into the stairwell to the second floor. The wood steps match the hardwood finish.
An angular threshold leads from the living room into the formal dining room which has side windows and an updated light fixture. The dining room has hardwood flooring and access to the kitchen.
Cherry cabinetry fills two walls of the kitchen and has complimenting granite countertops. Windows are above the large sink and stainless-steel appliances include a range, dishwasher, microwave, and refrigerator. Vinyl flooring fills the kitchen and flows into the laundry nook and the hallway to the crawlspace access to the basement and access to the backdoor exit to the rear deck. The laundry nook is within the kitchen space on the main level while the home’s mechanical systems are within the basement, that has a concrete floor and glass-block windows.
Back on the main level, tucked off the living room is a flexible bonus room that could be a first-floor bedroom or a private office space. There is a window and a small closet.
Upstairs are two large bedrooms and an updated full bathroom. The upstairs hallway and bedrooms have refinished hardwood flooring. Both bedrooms have curved-corners at the ceiling and ceiling paddle fans. Both bedrooms have a decent-sized closet and there is an extra storage option.
The full bathroom features a tub/shower with ceramic-tile surround and a frosted window. The single-sink vanity has an updated faucet and mirror. Tongue-and-groove wood panels accent the walls and the bath has a ceramic-tile floor.
FACTS
Price: $224,900
Directions: Dorothy Lane to Colonial Avenue to right on Broad Boulevard
Highlights: About 1,152 sq. ft., 2-3 bedrooms, 1 full bath, refinished hardwood floors, fireplace with insert, granite countertops, cherry cabinetry, main-level laundry nook, first-floor flex room, updated bathroom, crawlspace basement, glass-block windows, rear deck, storage shed, fenced back yard, one-car detached garage, street-access concrete driveway
For more information: Jill Aldineh with RE/MAX Victory and Affiliates; 937-689-2858; www.jillteam.com
About the Author


