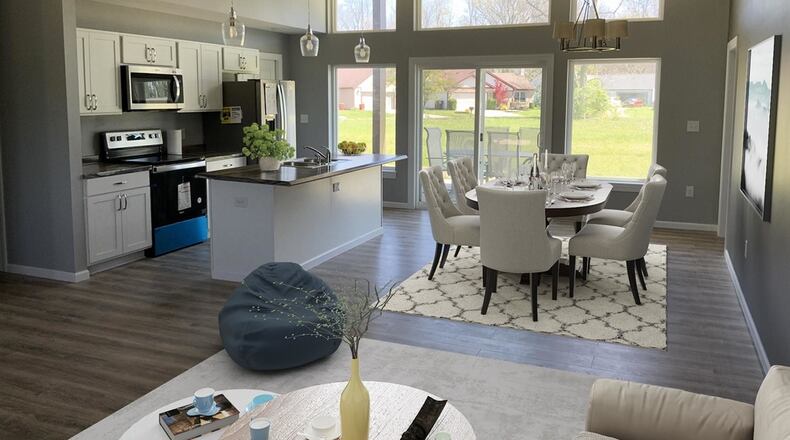“Added eco-friendly design features embrace the environmental conscience people with its open floor plan, high-efficiency mechanics and added electronics with an EV charger within the garage that reflects a commitment to sustainability and innovation.”
Listed for $271,000 by Priority Plus Realty, the steel constructed ranch at 4478 Talcott Trail has about 1,513 square feet of living space. The exterior focus on the minimalist façade with crisp lines, a metal roof, and a covered front porch gives the home a mid-century modern appeal.
Inside, the front door opens into an open-concept floor plan with the living room, dining room and kitchen under a vaulted ceiling with exposed ventilation ducts giving the interior design an industrial charm. Natural light filters through large energy-efficient windows.
An island offsets the kitchen area from the combined living and dining area. The extended countertop allows for bar seating as well as preparation space with its built-in sink and nearby dishwasher. Along the back wall additional cabinetry and countertops wrap around stainless-steel appliances including a range, a microwave and a refrigerator. Hanging light fixtures provide additional lighting above the island and the designated dining area.
The large windows surround the sliding patio doors which open out to a large covered concrete patio. The wall of windows with the patio doors fills the entire combined social area with natural light. Wood-vinyl flooring fills the open area and continues down the hallway which leads to the bedroom wing where three bedrooms and two full bathrooms are located.
The primary bedroom has a walk-in closet designed toward the center of the house allowing for additional use as a storm safe-place. The primary bath is accessible from the bedroom.
The hallway bathroom is also centrally located with reinforcements for a possible designated weather-safe location. All three bedrooms have carpeting while the baths have vinyl flooring.
Off the dining area, a short hallway leads to the interior access to the two-car garage with EV charger.
Off the same hallway is a dedicated home office with two windows. Across the hallway is the laundry room with ample storage and a utility sink.
With its blend of contemporary architecture, durable construction, and thoughtful amenities, this home is a sanctuary designed to withstand the elements while embracing modern living and the city of Trotwood is offering a five-year tax abatement.
FACTS
Price: $271,000
Open House: 2-4 p.m. June 23
Directions: Ohio 49 to Shiloh Springs Road, to Sycamore Woods Boulevard to Brookston Road, right on Colwood Street, right on Downey Trail, right on Talcott Trail
Highlights: About 1,513 sq. ft., 3 bedrooms, 2 full baths, wood-vinyl floors, volume ceilings, island, appliances, study, laundry room, 2-car garage, EV charger, covered rear porch, five-year tax abatement
For more information: Veronica Bedell-Nevels with Priority Plus Realty Inc.; 937-603-1500; priorityplusonline.com
About the Author



