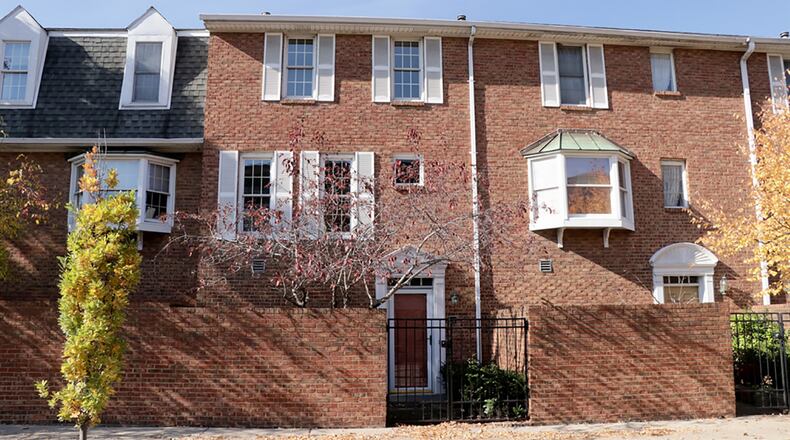Conveniently located within the heart of the entertainment district of downtown Dayton, this brick condominium is one of a six-unit building that is part of the Cooper Place community.
Listed for $215,000 by Irongate Inc. Realtors, the two-level condominium at 111 N. Patterson Blvd. has about 1,650 square feet of living space. The home has received a fresh coat of interior paint in a neutral color and has updated, wood-laminate flooring within the kitchen, bathrooms, entry and utility room.
Formal entry is tucked within a brick courtyard with wrought-iron gate entrance. The courtyard is accessible from sidewalks along Patterson Boulevard. Easy access to the back of the property from the main roadway is through a common area with paver-brick walkways, trees and decorative fences.
A private road loops around to the back of the Cooper Place neighborhood to allow access to the rear-entry garage. There are additional parking options that are monitored by the condo association. This unit has a two-car, overhead door that opens into a two-car garage bay with electronic opener and interior access that leads to the ground-level foyer.
From the front courtyard, formal entry opens into the ground-level foyer with gray wood-laminate flooring that continues into a guest closet and the utility room. The utility room has the laundry hook-ups, space for some storage and the mechanical systems, including gas, forced-air furnace and central air conditioning. Access to the garage is also from this level.
Just off to the right of the formal entry, a stair well leads up to the main social area. The stairwell opens into a great room with two front-facing windows and a square window that adds natural light to the staircase to the bedroom level. The great room is open to the dining area at the back. Off the great room is a half bathroom with a single-sink vanity and updated flooring. There is also a closet with multiple shelves.
A galley kitchen is off the dining area and has two walls of cabinetry with complementing white solid-surface countertops. A window is above the double stainless-steel sink, and the kitchen comes equipped with a range, dishwasher and refrigerator.
Wood contemporary spindles and railings accent the staircase to the upper and lower levels, giving the great room a more spacious effect. The staircase climbs up to the third-level where there are two bedrooms and a full bathroom, all of which are accessible from a short hallway.
The bathroom features a deep, whirlpool tub with ceramic-tile surround shower. The ceramic-tile accents the wall space near the single-sink vanity. Above the vanity is a triple-mirror medicine cabinet with matching lights bar. The bath also has updated wood-laminate flooring.
The larger bedroom is at the front of the unit and has two large windows, a ceiling paddle fan and three closets. One closet is a walk-in with built-in organizers. Another closet has double sliding doors, and the third has a storage nook above the stairwell.
The smaller bedroom at the back has a ceiling paddle fan and sliding door closet.
DAYTON Price: $215,000
Directions: Jefferson between First and Second Streets
Highlights: About 1,650 sq. ft., 2 bedrooms, 1 full bath, 1 half bath, updated wood laminate flooring, equipped kitchen, great room, whirlpool tub, several storage closets, laundry and utility room, brick gated courtyard, 2-car garage, convenient downtown location
For More Information
Steve Brown
Irongate Inc. Realtors
(937) 477-5248
About the Author


