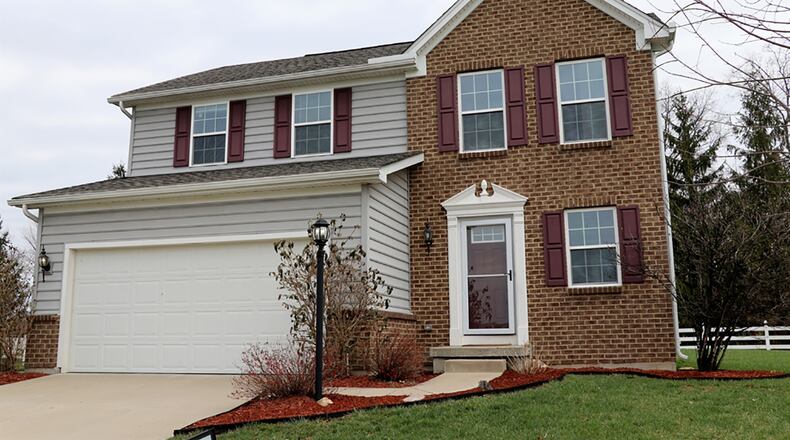Offering open social areas with additional living space in the basement, this two-story, Colonial-style home is located in the Stoney Crest neighborhood in northern Montgomery County.
Listed for $289,900 by Keller Williams Home Town Realty, the brick-and-vinyl house at 139 Shoemaker Lane has about 1,720 square feet of living space plus the finished family room. The property is tucked back on a cul-de-sac within a gated community that includes a play park, common areas and walking trails.
The house has a two-car garage, and the white-vinyl corral fence along the back yard is maintained by the homeowners association.
Recent updates to the house include wood-laminate flooring throughout the main level and an updated vanity in the half bathroom. The house has a whole-house air cleaner, eco-thermostat and an electric air-filter.
Formal entry opens into a foyer hallway where the wood-laminate flooring begins and continues into the great room and kitchen area. To the right, a partial wall hides the stairwell that leads to the second floor. To the left, a door provides access to the half bathroom with a white vanity with extended bowl sink and another opens into a guest closet.
Down the hallway, a mudroom nook has furniture nooks for possible storage and access to the garage.
The hallway opens into the great room, which has wall outlets for media devices and rear-facing windows. Sliding patio doors open off the breakfast room to a small wooden staircase and the open back yard.
The kitchen has been updated with painted-white cabinetry that fills two walls and complementing countertops. A double sink is below a window, and the kitchen comes equipped with a gas range, side-by-side refrigerator and a dishwasher. A corner step-in pantry provides additional storage, and rough-cut wood beams accent a furniture nook to create open shelf storage. Canister lights provide plenty of light within the cooking space and an updated hanging fixture is above the dining area.
A door tucked into one corner of the great room opens to the stairwell to the basement. The basement has a finished bonus room that is large enough for a family room or recreation room. An unfinished room is plumbed for a possible half bathroom. An unfinished room has the mechanical systems, including a water softener.
Three bedrooms, two full bathrooms and a laundry room are upstairs. The main bedroom suite is located near the back corner of the second floor and has a walk-in closet and a private bathroom. The bath has tub/shower, a single-sink vanity and vinyl flooring.
The laundry room is located just outside the main bedroom and has a window, vinyl flooring, a storage rack and is complete with a washer and dryer.
Two more bedrooms have wide closets and share the guest bath, which is accessible from the hallway. The bath has a tub/shower and oversized vanity with single sink.
VANDALIA
Price: $289,900
Open house: April 10, 2-4 p.m.
Directions: U.S. 40 to north on Frederick Pike, left on Stoney Crest, left on Preakness, left of Venetian Way, left on Shoemaker Lane
Highlights: About 1,720 sq. ft., 3 bedrooms, 2 full baths, 1 half bath, updated kitchen, wood-laminate flooring, upstairs laundry room, washer and dryer, finished basement family room, basement plumbed for bath, mudroom, 2-car garage, UV air cleaner, eco thermostat, electronic air filter, homeowners association, play park, walking trails, Vandalia-Butler Schools
For More Information
Jessica Ellis
Keller Williams Home Town Realty
(937) 689-2192
About the Author



