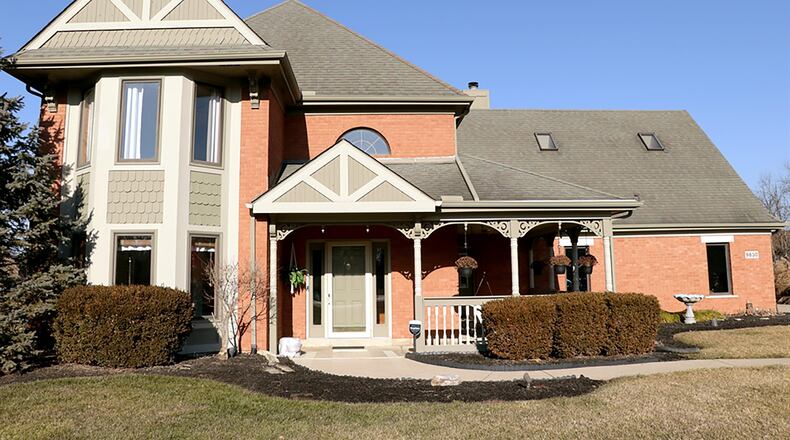Country storybook charm
Fish-scale plank siding, high peak roof lines and gingerbread accents along the wrap-around front porch give this two-story home a storybook exterior.
Inside, rooms have interesting floor plans outside the standard box shape, and a finished space above the garage adds versatility to the floor plan.
Listed for $299,000 by Irongate Inc. Realtors, the brick-and-plank home at 9630 Clyo Road in Washington Twp. has about 2,670 square feet of living space. The house sits well off the road with a long, concrete driveway that leads to the side-entry, two-car garage. The irregular lot neighbors a township park, adding to the country storybook charm.
The covered porch with spindled railing and gingerbread accents wraps around to cover both a formal and more casual entrance into the home as well as providing plenty of sitting space to enjoy the outdoors. Manicured bushes and gardens accent the porch and walkway from the driveway to the front entrance.
A leaded-glass front door with matching sidelights opens into a foyer hallway. Gray wood-laminated flooring fills the foyer and continues into the formal living room and dining room. To the left, the living room has a bay design with three front facing windows and two side windows. The windows are trimmed with woodwork, and the ceiling has an octagon tray design.
Solid wood pocket doors open from the living room to the formal dining room, which has a bay design. A picture window is at the center for the bay bump-out flanked by two narrower windows. A crystal chandelier with ceiling rosette hangs above the center of the room.
Both the living room and the dining room are accessible from the center hallway.
The hallway ends within the kitchen and breakfast room, which is also accessible from the dining room. Ceramic-tile flooring fills both the breakfast room and kitchen as the flooring treatment divides the space from the family room, which has wood-laminate flooring.
The kitchen is tucked into a nook with a curved tray ceiling and wrap-around counter space and oak cabinetry. A double sink is below a window, and a cooktop range is built into the peninsula counter bar. A side window provides natural light, and canister lights accent the rest of the counter space.
A brick, wood-burning fireplace is the centerpiece to the family room with a curved brick hearth and brick surround. Wood panels above the fireplace complement the built-in bookcases and cabinetry to each side.
A picture window looks out to the back yard, and a glass door opens from the family room to a concrete patio and the back yard surrounded by a wooden privacy fence.
A short hallway from the central hall leads to a half bathroom with a pedestal sink and ends within the laundry room, which has hanging cabinetry, a folding counter with wash sink, access to the garage and access to the front porch.
A semi-open wooden staircase with matching wood spindles and wainscoting leads to the second floor where three to four bedrooms and three full bathrooms are located. The main bedroom suite is directly to the left of the stairwell and has a sitting room with arched window, a bay bump-out and access to a private full bath.
The bathroom has an oversized vanity with single sink, a whirlpool tub nestled within a bay window nook with steps providing access to the tub. There is a walk-in closet and a corner fiberglass shower.
Down the hallway which has hardwood flooring are two more bedrooms with rear facing windows and walk-in closets. The guest bath has a tub/shower, single-sink vanity, oak medicine cabinet and vinyl flooring.
The hallway branches to lead to the possible fourth bedroom or possibly a second-floor recreation room. The above-garage space has a room with three skylights plus a side-facing window and a bi-fold closet.
Tucked into one corner is a wet bar area with sink, counter, oak cabinetry and a mini-appliance nook. A third full bathroom is accessible from the room offering a possible second main bedroom option. The bath has a skylight above the walk-in fiberglass shower, a single-sink vanity and ceramic-tile flooring.
WASHINGTON TWP.
Price: $299,000
Directions: Clyo Road, south of Spring Valley, left side of road
Highlights: About 2,670 sq. ft., 3-4 bedrooms, 3 full baths, 1 half bath, wood-burning fireplace, family room, bay dining room, bay living room, pocket door, wood floors, wet bar, skylights, oversized 2-car garage, concrete patio, wrap-around porch, mudroom, fenced back yard, storage shed
For more information:
Jennifer Durbin
Irongate Inc. Realtors
(937) 620-0830
About the Author

