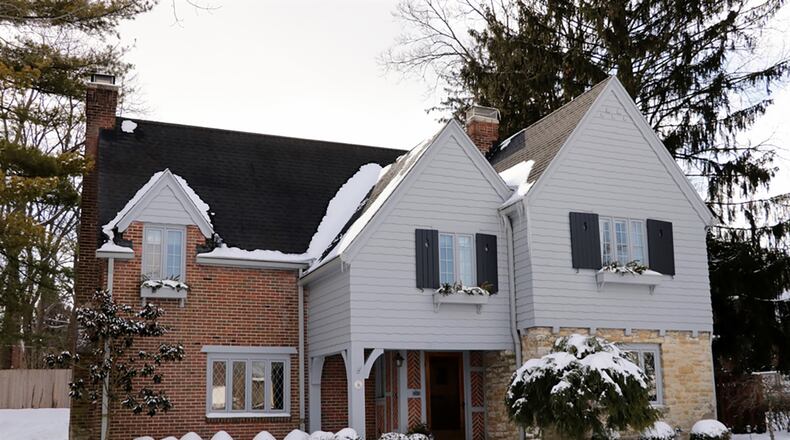A charming cottage exterior transitions into a comfortable interior with flexible living space for the two-story home at 36 Hadley Road in Oakwood.
Listed for $388,500 by Coldwell Banker Heritage, the home has a high-peak roofline and decorative window boxes that accent the brick, stone and wood exterior. The landscaped property has stone-lined gardens, a courtyard rear entrance, a private patio and a paved driveway that ends at the two-car, attached garage.
A four-season room adds to main social areas, and a finished basement offers flexible living space as the two-story has about 2,200 square feet of living space.
Formal entry opens from a covered porch into a foyer. A wrought-iron railing accents the wooden staircase, and stucco walls have texture. Harwood flooring fills the foyer and continues into the formal living room and dining room.
Arched walkways allow access off the foyer into the formal rooms. Leaded-glass Pella windows add to the cottage exterior and fill interior spaces with natural light. A stone, gas fireplace with wood mantel is flanked by built-in open bookcase and narrow windows while front and rear windows have terracotta sills.
A candle-chandelier complements the leaded-glass windows of the dining room. A swinging door opens from the dining room into the kitchen, which has been updated with antique white cabinetry, granite countertops and stainless-steel appliances.
A window is above the sink, and a peninsula breakfast bar seats two as well as offers additional countertop work space and storage. A buffet counter has glass-panel hanging cabinets above, and there is a box garden window. Ceramic tile accents the wall space between countertops and cabinetry.
Off the kitchen is the four-season room with three sliding patio doors, a picture window and a glass door that fill the room with natural light. Tongue-and-groove wood ceiling treatment complements the ceramic-tile flooring. A built-in granite counter with cabinetry and small appliance nook are tucked under a window that is also a pass-through to the kitchen.
Patio doors open to a paver-brick patio surrounded by stone-lined gardens and wooden privacy fence. The glass door opens to a court, and another door provides interior entrance to the two-car garage.
A stairwell off the kitchen leads to the basement where a recreation room is located. A decorative stone fireplace has a stone mantel, and tongue-and-groove paneling accents the walls. Extra deep window wells provide natural light into the room.
Wood-laminate flooring fills the recreation room and continues into the hallway, ending at the stairwell. A laundry room has a double wash tub and folding counter. There is a private half bathroom and storage space that continues around the stairwell into a possible workshop or exercise room.
Three bedrooms, a bonus room and an updated full bathroom are located on the second floor. The main bedroom has two separate closets, one of which has built-in drawers and storage nooks. One bedroom has a pass-through closet that opens into the bonus room, which is one-step off the upstairs hallway. The bonus room has an angled ceiling and a window and would make a quaint office or study.
The full bathroom features an elevated double-sink vanity with granite countertop, dual mirrors and light bars, a travertine-tile tub/shower and matching tile flooring. The second half bath is on the main level tucked under the staircase.
OAKWOOD
Price: $388,500
Open House: Feb. 28, 2-4 p.m.
Directions: Far Hills Avenue to west on Hadley Road
Highlights: About 2,200 sq. ft., 3 bedrooms, 1 full bath, 2 half baths, hardwood floors, 2 gas fireplaces, equipped updated kitchen, granite countertops, travertine-tiled bath, finished basement, 4-season sun room, Pella replacement windows, window boxes, 2-car garage, courtyard patio, private patio
For more information:
Georgiana Nye
Coldwell Banker Heritage
(937) 266-5511
About the Author

