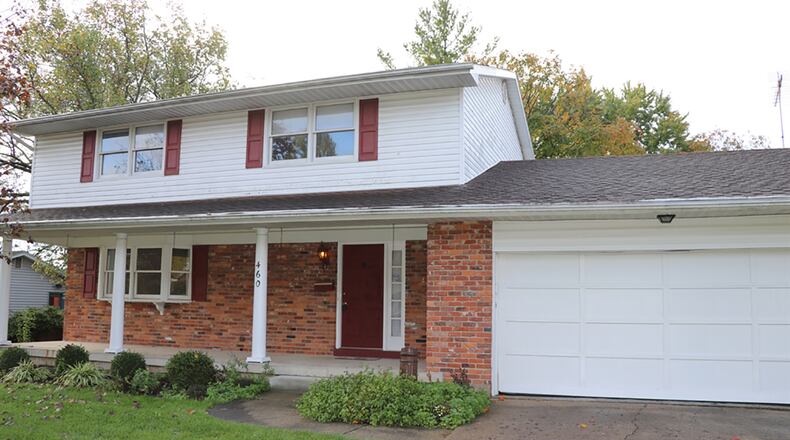A few highlights to this two-story house in the Crestwood Hills neighborhood of Vandalia include updated bathrooms, four bedrooms and a full, walk-out basement.
Listed for $269,900 by Royce and Associates, the brick-and-frame house at 460 Dunnigan Drive has about 2,200 square feet of living space, plus the full basement. The property has a two-car garage, a fenced back yard, a rear wooden deck and a storage barn.
The basement is accessible from the outside by a concrete stairwell located on the side of the house with the stairwell facing the back yard. The entrance door has been replaced this year.
The house has three full bathrooms all of which have been updated within the past five years. The kitchen has oak cabinetry with roll-out shelves and stainless-steel appliances.
The interior has received a fresh coat of neutral paint, and neutral carpeting in the formal areas has been updated.
Formal entry opens from a covered front porch into a foyer hallway with oversized, ceramic-tile flooring that continues down the hallway into the kitchen and breakfast room. To the right of the front door is the staircase to the second floor and to the left is the foyer hallway branch that ends within the formal areas.
The formal living room and dining room are combined into a large open area. A bay window fills the living room with natural light, and the dining room has a hanging light fixture and access to the kitchen.
Oak cabinetry fills three walls of the kitchen and includes a buffet counter or coffee station near the dining room entrance and a double-door pantry with roll-out shelves. There is a small planning or cookbook area, and a double sink is below a window. Stainless-steel appliances include a range, dishwasher, microwave and refrigerator.
A ceramic-tile backsplash complements the countertops with wood-trimmed edges. The ceramic-tile flooring extends from the kitchen, allowing for a breakfast area and wraps around into the adjoining family room to create a walkway to the interior access to the two-car garage.
A painted brick fireplace stretches across one wall of the family room and has a raised hearth. Sliding patio doors open from the family room to a wooden deck and the fenced back yard.
Off the foyer hallway is access to a full bathroom. The bath features a walk-in, ceramic-tile shower with glass doors, a bi-fold mirror linen closet, a pedestal sink, updated medicine cabinet and light fixtures and ceramic-tile flooring and wall accents.
Across the hallway from the bath is the stairwell to the full basement. The basement had painted concrete walls, window wells, laundry hook-ups, tile flooring and the mechanical systems tucked in an area that could allow for possible finishing. The updated insulated door opens outside to a concrete stairwell.
Four bedrooms and two updated bathrooms are located on the second floor. The main bedroom suite is at the rear corner and has a walk-in closet with organizers. The private bathroom has been updated with walk-in, ceramic-tile shower, an elevated vanity with granite countertop and double-sinks, and a laundry nook with stackable washer and dryer included.
The bathroom has ceramic-tile flooring and wall accents that match the shower.
Two large bedrooms are at the front of the house and have a double-door closet while the smallest bedroom is just off the staircase. The guest bath features a ceramic-tile surround tub/shower, a single-sink vanity with granite countertop and ceramic-tile flooring.
VANDALIA Price: $269,900
Directions: Dixie Drive to east on Alkaline Springs to right on Crestwood Hills to right on Dunnigan Drive
Highlights: About 2,200 sq. ft., 4 bedrooms, 3 full baths, gas fireplace, oak kitchen, appliances, second-floor laundry, stackable washer and dryer included, updated bathrooms, bay window, full walk-out basement, HVAC 2014, rear deck, fenced yard, storage barn, 2-car garage
For More Information
Michael Royce
Royce and Associates
(937) 718-7915
About the Author


