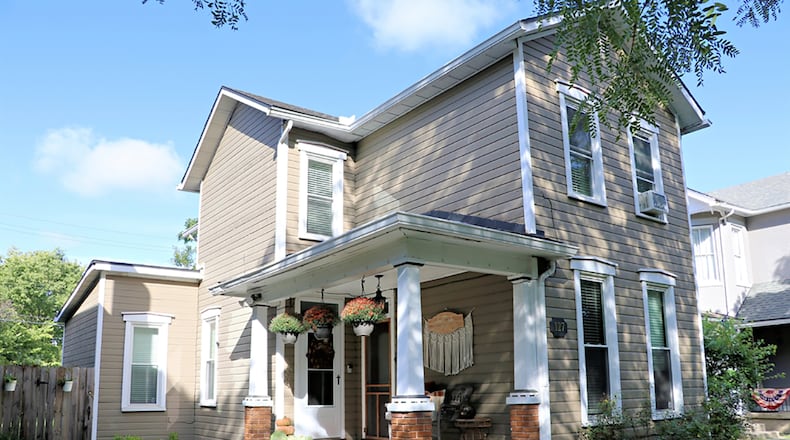Not too far from the center of the Huffman Historic District, this two-story house has a floor plan that allows for two to four bedrooms and versatile social areas.
Listed for $199,900 by Wright-Patt Realty Inc., the frame two-story at 127 Huffman Ave. has about 1,650 square feet of living space. The house is located along a tree-lined street and just a few houses down from the historic district’s round-about entrance.
Concrete walkways lead from the sidewalk to the covered front porch and wrap around to the gated entrance to the private back yard. The property includes a deep back yard surrounded by a wooden privacy fence.
A two-car, detached, cinder-brick garage has alley way access. The rear service door from the garage opens to a concrete walkway that extends past a large vegetable garden to a paver-brick patio and a concrete sun porch.
A storage shed with double doors and electric service was installed within the last three years.
A side, covered porch has two entrances, but the main entrance has been updated with a new door and storm door. Both the rear entrance and front entrance were updated within the past three years.
Vinyl replacement windows were installed throughout, and interior blinds were added.
Formal entry opens into a parlor living room where four areas to the rest of the house are accessible. Transom windows are above rosette-accented door frames. A decorative fireplace has a wooden mantel. Hardwood flooring fills the room and continues into the other adjoining rooms.
Double doors open to a parlor living room. The solid five-panel doors frame the wide entry once inside the living room. An original door opens to the front covered porch but is tucked into one corner. Two tall windows face front and fill the family room with plenty of natural light.
A decorative fireplace has painted-brick surround, a wood mantel and terra-cotta tile hearth. All the ceiling lights and paddle fans have been replaced and matched to have décor continuity.
Tucked off one corner of the parlor living room is the entrance to a possible first-floor bedroom. Currently set up as an office, the room has a rear window and a single-door closet. A ceiling rosette surrounds a paddle fan light fixture.
A formal dining room transitions from the parlor into the eat-in kitchen. The dining room has a furniture nook and two sets of built-in cabinets that offer some storage but also electric and ductwork access.
Ceramic-tile flooring fills most of the kitchen with the exception of the wooden cellar door. There is space near a side window for a breakfast table. Two walls are filled with cherry cabinetry and dark granite countertops. A double sink is along one wall, and the stainless-steel appliances are along the other wall.
Appliances include a gas range, microwave, refrigerator, a washer and dryer as the laundry hook-ups are within the kitchen. A back door opens off the kitchen to the backyard porch and paver patio.
Off the kitchen is a full bathroom with a claw-foot tub that has a shower ring. There is also a vanity with extended sink, chair rail accents and hardwood flooring.
Accessible from the dining room and the parlor, the staircase leads up to the second level where two bedrooms and a full bathroom are located. A banister and spindled railing surrounds the stairwell and opens up the narrow hallway. The largest bedroom is at the front of the house and has two front-facing windows, a furniture nook, a single-door closet and hardwood flooring. The floor and window molding has been painted.
A second bedroom has both front and back windows and a single-door closet. At the end of the hallway, a third room has been transformed into a dressing room with a private full bathroom. There is a single-door closet, a window and a furniture nook.
A full bathroom has an extended sink on an updated vanity with matching medicine cabinet. A step-in fiberglass shower has glass doors, and there is an access panel to the water source.
DAYTON
Price: $199,900
Open House: Sept. 25, 2-4 p.m.
Directions: North on Keowee Street to right on East Third Street, to right on Huffman Avenue, just past the traffic circle
Highlights: About 1,650 sq. ft., 3-4 bedrooms, 2 full baths, hardwood floors, 2 decorative fireplaces, transom interior windows, vinyl replacement windows, updated kitchen, appliances included, dining room, covered porch, rear porch, paver-brick patio, fenced yard, storage shed with electric, 2-car detached garage with alley access, tank-less hot water heater, central air conditioning, gas forced-air heat
For more information
Connie Brown
Wright-Patt Realty Inc.
(937) 572-1005
About the Author



