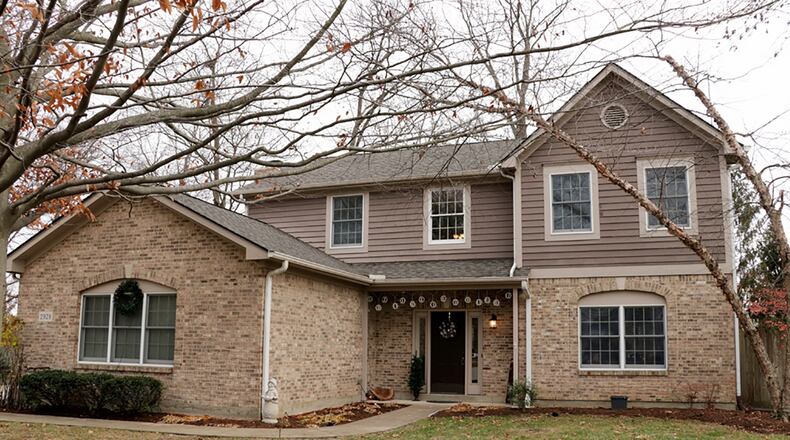Nestled among a tree-lined property at the end of a cul-de-sac within the Washington Creek neighborhood, this two-story house features three bedrooms, spacious formal and casual areas and a multipurpose bonus room.
Listed for $349,900 by Better Homes and Gardens Real Estate Big Hill, the two-story at 2928 Ramblingwood Lane has about 2,280 square feet of living space. Recent updates have been made, including light fixtures, faucets, appliances in 2018, and the roof was replaced in 2015.
The house sits at the end of the cul-de-sac with a wide back yard surrounded by a wooden privacy fence. The concrete driveway leads up to the side-entry, two-car garage and is long enough for additional off-street parking.
Formal entry opens into a two-story foyer with an open staircase that has a spindled railing. The railing wraps up to the second level and around the foyer, creating a loft-like sitting or display area above the foyer. Hardwood flooring fills the foyer and continues down the foyer hallway into the kitchen and adjoining family room.
To the right, the formal living room and dining room are open to each other. Light neutral carpeting fills both rooms, and an updated light fixture hangs within the dining room.
To the left, a short hallway leads into the laundry room which has hanging cabinetry above the laundry hook-ups. A double door opens into the utility closet, and another door opens into the oversized two-car garage. Two guest closets are off the foyer as is access to a half bathroom.
An L-shaped preparation area with distressed white cabinetry and complementing light countertops wrap around appliances, including a range, dishwasher and microwave. A window is above the double sink. Across the kitchen is the refrigerator nook, a pantry closet and a coffee station with hanging cabinets above. Additional cabinetry and counter space are near the bay bump-out breakfast room.
A brick, wood-burning fireplace is the centerpiece to the family room and has a raised brick hearth and a wood-beam mantel. Triple patio doors open off the family room to a wooden deck and the private back yard. A second set of double doors open off the family room into a bonus room, which could be an office setting or a possible first-floor bedroom as there is a closet.
Three bedrooms and two full bathrooms are located on the second floor. The main bedroom suite has a cathedral ceiling and space for a sitting area. The private bathroom features a whirlpool tub below a window, a walk-in shower with ceramic-tile surround and glass doors, a double-sink vanity with updated faucets and light fixture above and a walk-in closet.
One bedroom has a walk-in closet while the other bedroom has a double-door closet. The guest bath has a tub/shower and single-sink vanity.
WASHINGTON TWP. Price: $349,900
Directions: Clyo Road south of Spring Valley, left (east) on Ramblingwood to end of street; or Nutt Road to left on Clyo to right on Ramblingwood Lane
Highlights: About 2,280 sq. ft., 3-4 bedrooms, 2 full baths, 1 half bath, wood-burning fireplace, wood floors, 2-story foyer, formal areas, study, update appliances (2018), roof (2015), rear deck, private yard, privacy fence, 2-car garage
For More Information
Guy Roth
Better Homes and Gardens Real Estate Big Hill
(937) 477-8622
About the Author


