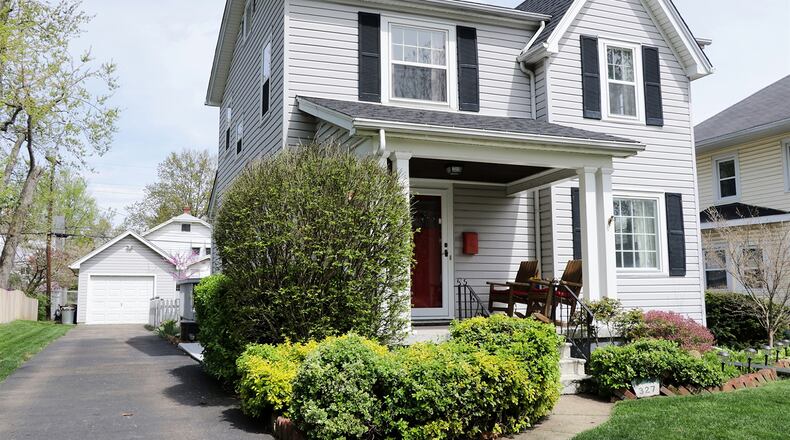Cozy and comfortable
Cozy built-ins, comfortable main social areas and a versatile finished basement are just a few of the highlights of this two-story home in Oakwood.
Listed for $275,000 by Sibcy Cline Realtors, the framed two-story at 327 Hadley Ave. has about 1,730 square feet of living space, plus the finished basement. The property includes tailored gardens, a concrete driveway that leads to the one-car, detached garage, a deep back yard surrounded by a picket fence, a concrete patio and a spacious rear deck accessible from the breakfast room.
A front porch protects the formal entry with its red door that opens directly into the living room. Original windows that keep the historical charm of the home built in 1927 have vinyl storms for added protection. Double windows have been surrounded by built-in bookcases with a window seat below, creating a bright library nook.
Across the living room is a gas fireplace with new remote starter. The fireplace has a wood mantel and is surrounded by painted brick with a dark stone hearth. Crown molding, wide floor and walkway molding have been painted. A window is at the bottom of the open wooden staircase, and another window is at the landing. The staircase is accented by spindles.
Polished hardwood flooring fills the living room and continues through the main level. The dining room has wainscoting and several windows, creating a bright dining space.
The floor plan circles around from the living room and dining room into the kitchen and breakfast room. The kitchen was redesigned with 42-inch cherry cabinetry that surround the appliances. A window is above the sink, and there is a pantry cabinet next to the refrigerator nook. Stone-tile accents the wall space between the cabinetry and the granite countertops. The countertops wrap around into the breakfast room, creating a buffet area and coffee station. Hanging cabinetry surrounds a microwave shelf, and a bottle rack is nestled into a corner, resting on the counter.
Wainscoting and display nooks accent the breakfast area, which has an L-shaped, built-in bench seat. A window is above part of the bench seating, which also has built-in storage. A glass door opens from the breakfast nook to the rear deck and fenced back yard.
A stairwell from the kitchen leads to the basement. There is a side-entry door at the landing that opens to the driveway. Continuing down into the basement, the stairway ends at an L-shaped multipurpose room, which could be a family room with office or sitting nook. There is a built-in bookcase, carpeting, recessed canister lighting and glass-block windows with vents.
A door opens into an unfinished storage room that could be converted into a wine cellar. A short hallway leads to a half bathroom with pedestal sink. Across the hallway is the entrance to the utility room where the laundry hook-ups are located, as well as the home’s mechanical systems and extra storage area.
Upstairs on the second floor are three bedrooms and a full bathroom. All three bedrooms have hardwood flooring and deep single-door closets. The largest room has a window nook, allowing for a sitting area.
Updated in 2020, the full bathroom has been updated with a tub/shower surrounded by subway tiles and glass doors. The gray vanity has a light granite countertop with a square bowl sink and large faucet. A mirror, light fixtures and hardware match, and the flooring is a gray wood-grain laminate.
OAKWOOD
Price: $275,000
Directions: Far Hills Avenue to east on Hadley Avenue
Highlights: About 1,730 sq. ft., 3 bedrooms, 1 full bath, 1 half bath, hardwood flooring, built-ins, updated kitchen, gas fireplace, window seat, updated bathrooms, finished basement, glass-block windows, original windows with storm windows, rear deck, fenced yard, 1-car detached garage, covered front porch
For more information:
Toni Donato Shade
Sibcy Cline Realtors
(937) 416-9755
https://tdshade.agents.sibcycline.com
About the Author





