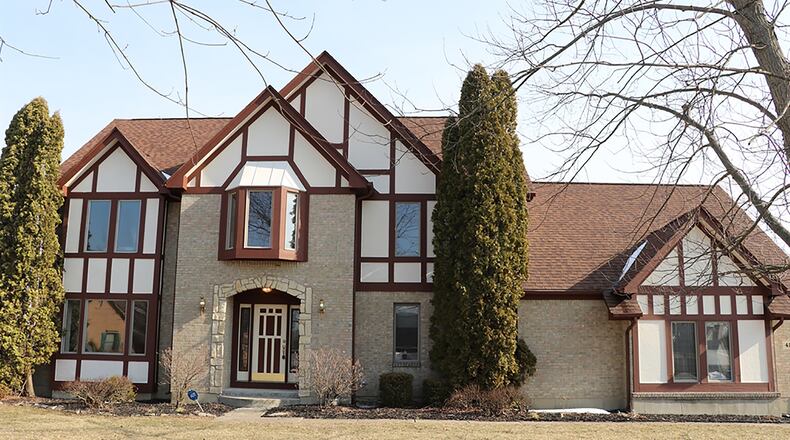Located on a high point within the Emerald Cliff subdivision of Beavercreek, this two-story Tudor has views of rolling hills and nearby landscape from nearly every room within the house.
Listed for $459,900 by RE/MAX Victory and Affiliates, the house at 458 Terri Court has about 4,000 square feet of living space within three levels. The house sits at the end of a cul-de-sac on a 0.86-acre property.
A concrete driveway leads to the three-car, side-entry garage and has an extra parking pad.
A wooden deck is accessible from the driveway and stretches across the back of the house. Steps lead down from the deck to a paver-brick patio and the back yard. A concrete walkway leads from the drive to the formal front entry.
Inside, a formal entry has ceramic-tile flooring that continues into the kitchen and breakfast room. A semi-open staircase is accented by wood spindles. Two coat closets flank the front door, and another door opens into a half bathroom.
To the left, the formal living room and dining room are open to each other. Both rooms have window nooks. Ceiling light fixtures have been updated throughout the house.
To the right, the family room has a picture window that looks out over the deep terrace back yard. A gas fireplace has a fluted wood mantel and ceramic-tile surround and hearth. A bonus room off the family room has interior access to the three-car garage.
The centerpiece to the main level is the kitchen and breakfast room. Six windows, four skylights and a glass door create a sunny breakfast room and fill the kitchen with natural light. The glass door opens from the breakfast room to the rear deck.
A peninsula counter divides the breakfast room from the kitchen’s workspace and allows bar seating for up to four. The counter also offsets the kitchen from the family room, opening the living space. Cherry cabinetry is complemented by updated granite countertops, and there is an updated sink with spray faucet. Appliances include a range, dishwasher, microwave and refrigerator. There is also a pantry closet.
A door from the foyer opens to a hidden staircase to the lower level. The stairwell ends within the recreation room, which is divided into a game room and media room. There is a daylight window and patio doors that open to a paver-brick patio and the back yard.
A hallway from the media room leads to a utility room with washer and dryer hook-ups, a wash tub, daylight window, vinyl flooring and the home’s updated furnace and water heater.
The hallway ends at a bonus room, which is set up as a library. The room is divided and has a gas fireplace with fluted wood mantel and ceramic-tile surround.
A full bathroom is accessible from both the game room and the bonus library room. The bath has a tub/shower, a bureau vanity with single sink, tile flooring and a linen closet.
Four bedrooms and two full bathrooms are on the second floor. The main bedroom suite has a private bathroom through double doors. The bath has a whirlpool tub below a box window, a corner double-sink vanity with make-up desk and a walk-in closet. A walk-in shower and the toilet are in a private room.
Off the hallway on the opposite end of the second floor are two bedrooms. The rear bedroom has built-in make-up desk with storage drawers and countertop. Both bedrooms have large closets.
A fourth bedroom has bay window and bi-fold closet. The guest bath is divided with a double-sink vanity and a tub/shower.
BEAVERCREEK
Price: $459,900
Directions: Indian Ripple Road to Woodcroft Trail, left on Pennywood Drive, right on Ramsgate Drive, left on Terri Court
Highlights: About 4,000 sq. ft., 4 bedrooms, 3 full baths, 1 half bath, 2 gas fireplaces, granite countertops, skylights, finished walk-out basement, bonus room, game room, roof 2020, HVAC 2020 water heater and softener 2020, updated light fixtures, 3-car garage, 0.86-acre lot
For More Information
Jill Aldineh
RE/MAX Victory and Affiliates
(937) 689-2858
About the Author






