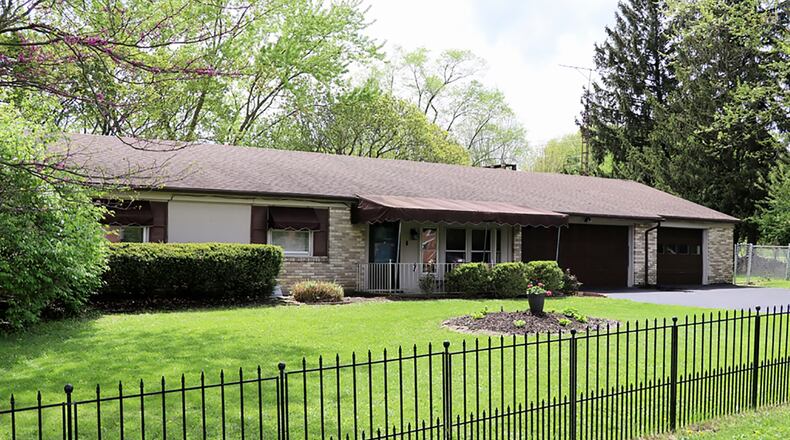Nestled among the trees and hidden from view are a backyard oasis and a three-season room that adds living space to this brick ranch that sits on a corner lot within Bellbrook.
Listed for $315,000 by Bechtel Realtors, the ranch home at 2035 Firebird Drive has about 1,635 square feet of living space, plus the three-season room. The half-acre lot has a fenced back yard with a spacious concrete patio, covered patio and in-ground swimming pool.
Lawn space is hidden from neighbors by mature trees, and extra paved parking is next to the three-car garage. The 16-by-22-foot swimming pool is surrounded by a concrete patio and had an update to the liner in 2021.
Formal entry is accessible from a covered front patio into a foyer hallway that is accented by a wooden banister and railing that offset the sunken living room. Two-steps down separates the living room from the dining area as the open space is filled with natural light from the front bay window and rear picture window.
Hardwood flooring fills the living room and dining room and continues down the hallway to the bedroom wing and through French doors off the dining room into the secluded family room.
A brick fireplace fills one wall of the family room and has a raised brick hearth and stone mantle. French patio doors open from the family room to the covered patio and pool deck. A storage nook is built into a corner of the family room near the interior entrance to the three-car garage.
The garage is divided with a two-car overhead door and a one-car overhead door. The one-car bay has vinyl flooring, storage nooks, appliance nooks, ceiling paddle fan and a side service door. At the back of the bay, which could be a summer kitchen, is a bonus room, complete with a closet and window. This space could be used as a private office or hobby area.
Back inside the main house, off the dining room is the galley kitchen which has been updated with granite countertops and light cabinetry. A double sink is below a window, and stainless-steel appliances include double wall ovens, a glass cooktop, microwave and dishwasher. There is a skylight and additional counter space lighting.
Sliding patio doors open off the breakfast nook to the 12-by-20-foot, three-season room. The sun room has several sliding patio doors with screens and two skylights. Access from the sun room opens to a shade patio and pool patio. The back yard is surrounded by a fence, and a storage shed is conveniently nearby for pool equipment storage.
Three bedrooms and two full bathrooms are located off the hallway. The main bedroom suite has a large double door closet and a second set of double doors that open into a dressing area or sitting room with another closet, built-in storage and a window.
An oversized vanity with single sink and granite countertop is located within another dressing nook, which also includes a linen cabinet. A pocket door opens into the bathroom with a walk-in shower with ceramic-tile surround and glass doors.
Another door off the dressing area opens into the kitchen, providing a circular floor plan.
Two bedrooms are off the hallway toward the front of the house. Both bedrooms have single-door closets. The guest bath features a tub/shower with ceramic-tile surround and single-sink vanity.
BELLBROOK
Price: $315,000
Open house: May 15, 1-4 p.m.
Directions: Ohio 725 (West Franklin Street) to Firebird Drive, corner lot
Highlights: About 1,635 sq. ft., 3 bedrooms, 2 full baths, wood-burning fireplace, hardwood floors, sunken living room, updated kitchen, family room, 3-season room, covered patio, in-ground swimming pool, fenced yard, bonus room, 3-car garage, extra parking pad, 0.59-acre lot
For More Information
Thomas Bechtel
Bechtel Realtors
(937) 436-1234 or 313-6614
About the Author






