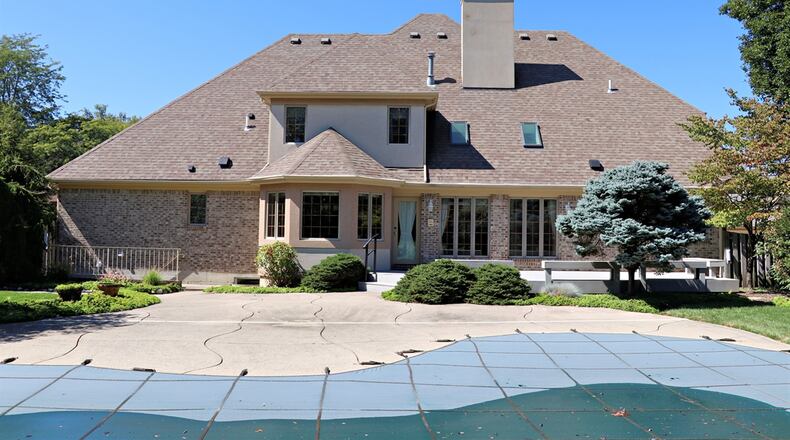Listed for $625,000 by Irongate Inc. Realtors, the brick home at 134 Eastwick Court has about 5,428 square feet of living space with a first-floor primary bedroom and a full finished walk-out basement. Located within the Kingswood Forest neighborhood of Beavercreek, the property has a wooden privacy fence that surrounds the large concrete sundeck, the in-ground swimming pool and a spacious wooden deck with built-in bench seats. A concrete driveway leads to the three-car, side-entry garage and has an extra parking pad as the house is nestled back within the cul-de-sac.
A formal entry opens through leaded-glass doors into a two-story foyer with hardwood flooring and an open wooden staircase with carpet runner. Wood-spindled railing wraps up the stairwell and accents the catwalk and balcony hallway of the second floor. The design allows for the great room to be the centerpiece to the home as the brick gas fireplace extends up to the full ceiling height. The dual-sided gas fireplace has a raised hearth within the great room with judges’ panel artwork nook. On the opposite side of the fireplace, the sunny sitting room has a vaulted ceiling with bead-board wood accents and two skylights to add natural light along with the wall of windows. The fireplace has a raised ceramic-tile hearth and wood mantel. Two sets of French doors flank the fireplace to allow passage into each room or offer privacy.
Off the sitting room is the spacious kitchen and breakfast room combination. A peninsula counter with double sink divides the kitchen from the bay-like breakfast room. The kitchen has an island and a pantry cabinet. Decorative ceramic-tile is above the cooktop and there are double-wall ovens. Off the kitchen and the foyer is the formal dining room, which has a tray ceiling and a box window.
Just off the foyer to the left is a study with a barrel cathedral ceiling and arched window. There is a built-in bookcase with cabinets and wainscoting wraps around the room.
A short hallway leads to the first-floor primary bedroom, which has a large bow window that creates a nice sitting area. The full bathroom features a double-sink vanity, a soak tub below a window, a large walk-in shower with glass doors and surround and a walk-in closet.
Three bedrooms and two full bathrooms are upstairs. All three bedrooms have private entrances to bathrooms. One bedroom located across the catwalk has a private bath with a tub/shower and single-sink vanity. The other two bedrooms have a dressing area complete with a single-sink vanity and access to a closet. The two bedrooms share the bathing area that has a tub/shower.
A door off the foyer leads to the basement stairwell, which ends directly into a spacious recreation room divided by mirrored support pillars. There is room for a family room, a game area and a media room. Built into one wall is a wet bar with cabinetry that has bottle and glass racks, a sink and a dishwasher. A bonus room has been designed as an exercise room with mirror and media options. A full bathroom has a walk-in shower and single-sink vanity.
Off the recreation room, a door opens to a large unfinished space, which offers plenty of space for storage, the home’s mechanical systems, and a single door that opens out to an outside concrete stairwell to the backyard. This area of the basement offers storage for the pool equipment and lawn furniture.
On the main level, there is hallway from the breakfast room that leads to a half bathroom, a large laundry room with folding counter, sink and cabinetry and interior access to the three-car garage.
BEAVERCREEK
Price: $625,000
No Open House
Directions: South Fairfield Road to east on Kingswood Forest Lane, left on Shelford Way, right on Eastwick Court
Highlights: About 5,428 sq. ft., 4 bedrooms, 4 full baths, 1 half bath, volume ceilings, skylights, gas fireplace, eat-in kitchen, first-floor primary bedroom, study, finished basement wet bar, exercise room, walk-out basement, in-ground swimming pool, wooden deck, concrete patio, three-car garage, extra parking pad, fenced yard, 0.78-acre lot, cul-de-sac
For more information:
Lois Sutherland
Irongate Inc. Realtors
937-478-5882
About the Author




