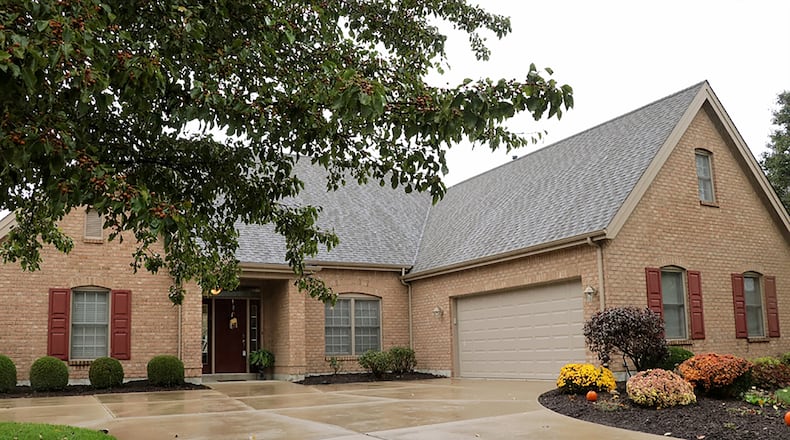Although there are similar floor plans throughout Yankee Trace, each home has a slight alteration that gives the house character, and this custom-built ranch is no different.
Located along the ninth fairway and close to the walking trail that leads to the club house, the brick ranch at 1245 Club View has a finished multi-purpose room above the garage and a walk-in closet with storage and dressing area off the main bedroom suite.
Listed for $495,750 by Irongate Inc. Realtors, the home sits well off the golf course but has west-facing sunset views over the fairways and open driving range. The views can be enjoyed from a concrete sun patio, the screen-enclosed porch or through the picture window from the great room.
Nestled within a curve of a cul-de-sac, an oversized concrete driveway leads up to the side-entry, two-car garage and spreads into an extra parking pad or a front patio. Tailored landscaping accents the formal front entry, which opens into an open concept floor plan as all the formal areas combine into one space.
Ceramic-tile flooring fills the foyer and wraps around the dining nook, creating a walkway into the hallways that lead to each bedroom wing. High ceilings give both the great room and dining room a more spacious feel. The dining room is just off the foyer to the right and has a hanging light fixture and front-facing window.
A gas-log fireplace is the focal point to the great room as it has a black granite surround and fluted wood mantel. A picture window looks out along the back yard and ninth fairway.
Matching the fireplace surround, black granite countertops complement white cabinetry throughout the kitchen. A dual peninsula countertop curves around the kitchen area, dividing the kitchen from the breakfast room. The higher counter offers breakfast bar seating for four while the lower counter has the double sink and workspace.
The kitchen comes equipped with a cooktop, wall ovens and dishwasher. There is a buffet counter that extends into the breakfast room, allowing for a coffee station. Hanging cabinetry includes a bottle rack and has under cabinet lighting.
The breakfast room has three windows that allow sunset views. Glass doors open from the breakfast room to a screen-enclosed porch. The porch has a concrete floor, wooden ceiling with ceiling paddle fan. From the porch, a door opens to the sun patio and back yard.
A short hallway from the foyer leads to the main bedroom suite, which has a bay-like sitting area with sunset views. A door opens into the full bathroom, which has a walk-in shower, an elevated double-sink vanity, a sitting nook, a private toilet room and a linen closet.
The bathroom is a pass-through to the 15-by-11-foot walk-in closet, which has organizers on one side, a window and a dressing area on the other side.
Two additional bedrooms and a full bathroom are off the hallway that leads the other direction. One bedroom is currently set up as an office while both bedrooms have ceiling paddle fans and double sliding-door closets. The bath has a tub/shower and elevated single-sink vanity.
The hallway ends at the interior entrance to the two-car garage. There are two large closets and access to the mechanical systems.
Off the hallway is a laundry area with hanging cabinetry, a small folding counter and wash sink. Tucked off the laundry area is a staircase that leads to a bonus room above the garage. The multi-purpose room has an angled ceiling with a skylight and front-facing window. The room is set up as a family room with hobby area.
The property is close to the pathway to the club house were several community activities are held. Split-rail fencing accents the fairway and the nearby driving range, giving the illusion of extending the back yard with open meadows.
CENTERVILLE
Price: $495,750
Directions: Social Row Road to Yankee Trace to Club View Drive
Highlights: About 2,520 sq. ft., 3 bedrooms, 2 full baths, gas fireplace, volume ceilings, eat-in kitchen, dining room, split floor plan, walk-in closet, upstairs bonus room, enclosed porch, concrete patio, golf course views, 2-car garage
For more information:
Edmund Griffith
Irongate Inc. Realtors
(937) 272-3320
About the Author






