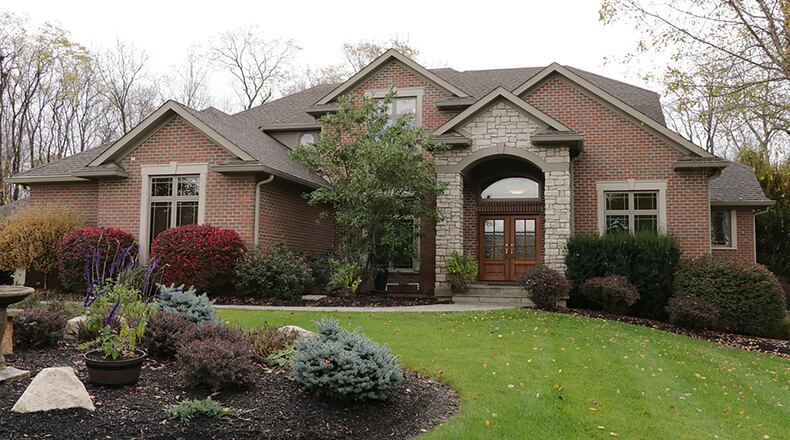Redesign adds living space
Remodeled and redesigned floor plans have given rooms repurpose and added to the living space of this brick two-story located within the Country Brook North subdivision of Clearcreek Twp. An addition of a two-car, detached garage built two years ago offers heated storage or workshop space.
Listed for $829,000 by Coldwell Banker Heritage Realtors, the brick two-story at 7988 Country Brook Court has about 6,100 square feet of living space. Additional living space was added when the sunroom was converted to a four-season room and an unfinished bonus room was transitioned into an exercise room.
The house sits on a 1.39-acre lot with mature trees that line the back yard, which has tailored landscaping that surrounds a stone patio. The patio is accented by stone walls with lantern lights and has a bar seating area and fire pit. A balcony composite deck with wrought-iron railing has access to the patio from the main-level sunroom.
An alcove formal entry with double doors opens into a foyer with ceramic-tile flooring that wraps around through the great room and into the kitchen. French doors open off the foyer into a study with has a hardwood floor. Directly off the foyer is the formal dining room with a double-tray ceiling with hidden accent lights and crown molding. The hardwood floor matches the study and the great room.
A vaulted ceiling above the great room allows for a wall of windows and an open staircase ascending up to the second-level guest bedrooms. A gas fireplace has ceramic-tile surround, a fluted-wood mantel and an arched media nook. Lighted arched artwork nooks flank the fireplace.
Tucked off the great room is the entrance to the main bedroom, which has a double-tray ceiling with crown molding, a picture window and hardwood flooring. Double doors open into the private bathroom, which has a whirlpool tub below a window, a walk-in ceramic-tile shower, an elevated double-sink vanity with built-in make-up desk and open shelf storage in between the sinks and a walk-in closet.
Open from the great room is one entrance to the kitchen, which also has access to the dining room and hallway to the mudroom. A large island offers elevated breakfast-bar seating for four and granite countertop space, including a preparation sink. Maple cabinetry fills wall space on four walls and includes two appliance garages.
A couple of hanging cabinets have glass-panel doors. A double sink is below a window, and a stainless-steel hood vent is above the gas cooktop. Double wall ovens are near the refrigerator, and tucked near the mudroom entrance is a planning desk. Sliding patio doors open from the breakfast room to a four-season room, which has a cathedral ceiling, wood flooring and access to the balcony deck.
A mudroom, laundry room and access to the three-car, attached garage complete the first floor.
An open staircase from the great room descends to the walk-out lower level.
Stones accent walls and surround the lower-level’s gas fireplace with its wood mantel. Matching stonework creates a peninsula bar with granite countertop.
Cabinetry is along the back wall and has a single sink and appliance nooks. Four large windows fill the open space that includes a family room, game area and recreation room. Patio doors open to the back yard patio. Double doors open into a theater room with elevated theater seating, a projection screen and built-in speakers. A second set of double doors opens into an exercise room with circulating ceiling fan. Off the game room is a full bathroom.
The second level has three bedrooms and two full bathrooms. One bedroom has a private bath while the other two bedrooms share a Jack-and-Jill bath. All the bedrooms are accessible from the loft hallway.
CLEARCREEK TWP.
Price: $829,000
Directions: Ohio 73 to north on Country Brook Court or Ohio 741 to Lytle-Five Points Road to Sycamore Trails to left on Country Brook Court
Highlights: About 6,100 sq. ft., 4 bedrooms, 4 full baths, 1 half bath, 2 gas fireplaces, volume ceilings, study, wet bar, theater room, exercise room, first-floor main bedroom, sunroom, composite balcony deck, stone patio with bar and fire pit, 3-car attached garage, 2-car heated detached garage, sprinkler system, 1.39-acre lot
For more information:
Lynn White
Coldwell Banker Heritage Realtors
(937) 545-7286
About the Author

