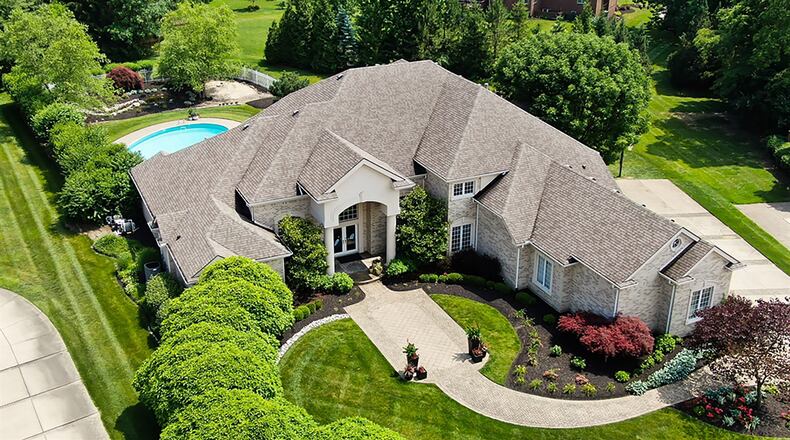Sprawling splendor
Nothing square about this updated, brick two-story with every room having a different shape, ceiling treatment and purpose.
Listed for $1,095,000 by Sibcy Cline Realtors, the sprawling brick estate located at 10538 Falls Creek Lane within Woodbury Woods has about 8,520 square feet of living space, most of which is on the main level. The 1-acre property has a courtyard-like entrance patio, concrete drive to the three-car garage, a fenced back yard with in-ground swimming pool, in-ground spa tub, cascading waterfalls with park bench area and additional trimmed lawn outside the fence line.
Inside, formal areas are open with different flooring and ceiling accents, and informal areas flow together, providing space for causal entertaining or relaxing private times.
Stained-glass double front doors open into a grand foyer with marble flooring, columns and a custom marble wall water features. The white marble changes into dark wood-grain flooring to accent the formal dining room and living room. The dining room has a tray ceiling while the circular living room has a dorm tray ceiling and arched windows. Fluted woodwork and contrasting accent walls are highlighted by additional lights.
Tucked off the foyer through French doors is the library with rich wood wainscoting, built-in cabinetry, an executive desk, a double tray ceiling and a wall of bookcases with movable library ladder.
A pocket door across the foyer from the dining room opens into a spacious kitchen. Light maple cabinets complement the dark granite countertops. A stainless-steel hood-vent hangs above the island, which has a cooktop and wall ovens are close by. A planning desk has mail slots and open bookshelves and a double sink is below a cutout that looks into the breakfast room.
Additional countertops and cabinetry wrap around out to the breakfast room, creating a buffet and bar area. Ceramic-tile flooring fills the kitchen, and mosaic glass-tiles accent the wall space. There is a pantry closet, and an extended counter above the sink creates breakfast bar seating in the bay-like breakfast room, which has several windows that look out over the pool area and into the sun room.
A two-story ceiling allows for the stone gas fireplace to accent the circular family room. The rectangular fireplace has two built-in artwork nooks and a raised hearth. Windows are set into arched nooks, and a 90-inch television fills one wall. Double patio doors open to the sun room, which has a wet bar, access to a full bathroom and leads to the covered outside patio and pool deck.
A hallway from the foyer leads to the main bedroom suite. Marble flooring ends at the bedroom entrance. The bedroom has a gas fireplace with fluted wood mantel, a built-in furniture nook, a tray ceiling and a glass door that opens to the backyard pool. The private bathroom features an oversized marble countertop with double sinks, a walk-in closet, a walk-in shower with multiple shower heads and body wash.
Three additional bedrooms and two full bathrooms are also on the main level.
A curved staircase near the kitchen leads up to a loft recreation room with cutouts that look down into the family room. Tucked into one corner is a mini wet bar area with wine cooler, sink, hanging cabinetry and ceramic-tile flooring.
Off the loft, a hallway leads to two bedrooms, an exercise room and a bonus room. One bedroom has a built-in study nook and walk-in closet. Another bedroom has a private full bathroom with walk-in ceramic-tile shower.
The exercise room has a rubber floor and ceiling paddle fan. And the bonus room has an angled ceiling, storage nooks and is set up as a gaming room.
WASHINGTON TWP.
Price: $1,095,000
Open House: Aug. 9, 1-4 p.m.
Directions: W. Social Row Road, east of Yankee, to south on Falls Creek Lane
Highlights: About 8,520 sq. ft. 6 bedrooms, 6 baths, 1 half bath, cathedral ceilings, remodeled kitchen, 2 gas fireplaces, library, first-floor main bedroom, upstairs recreation room with wet bar, exercise room, bonus room, built-ins, 3-car garage, garden storage, 1.1-acre lot, in-ground swimming pool, in-ground hot tub, covered patio, concrete patio, waterfalls, landscaping, security system
For more information:
Toni Donato Shade
Sibcy Cline Realtors
(937) 416-9755
www.tdshade.agents.sibcycline.com
About the Author






