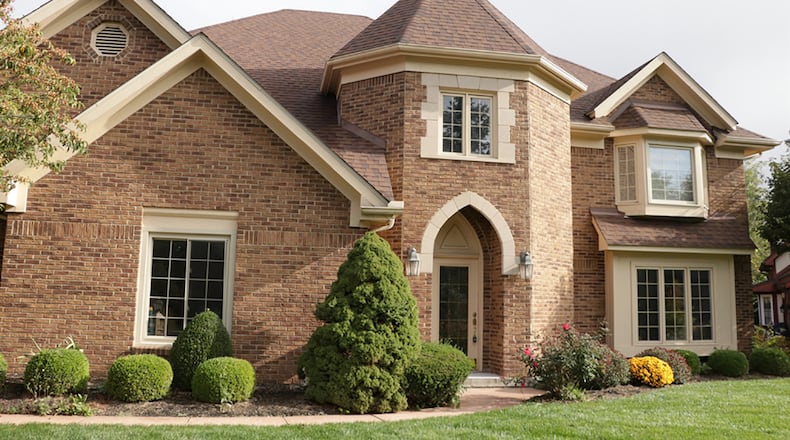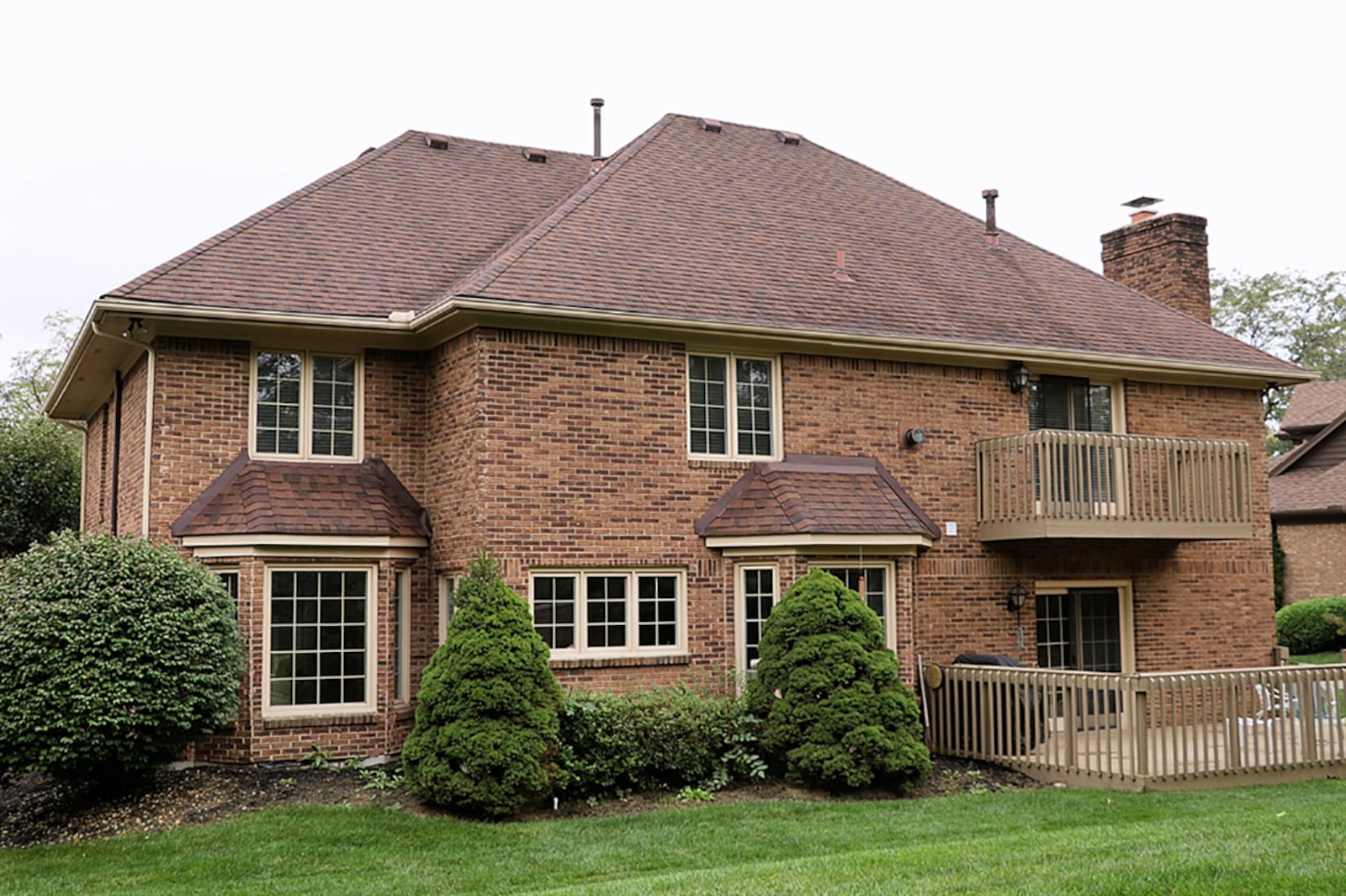Elegant formal areas with bay windows, expanded casual areas connected by a second staircase and a spacious kitchen with granite countertops are a few highlights to this two-story brick home in the Mad River Hills gated community.
Listed for $439,000 by Better Homes and Gardens Real Estate Big Hill, the brick house at 1949 Rustling Oak has about 3,460 square feet of living space. The house is located on a cul-de-sac with nearby guest parking and access to the community swimming pool and tennis courts.
A brick, stamped driveway with extra parking pad leads to the side-entry, two-car garage, and stepping stones wrap around to the landscaped back yard with irrigation system.
Formal entry opens into a foyer with ceramic-tile flooring and access to a half bathroom and guest closet. The semi-open staircase leads to the second floor, and French doors open into the kitchen and breakfast room.
To the right, the formal living room and dining room have updated neutral carpeting. The living room has a box window with window seat while the adjoining dining room has crown molding and a bay window as well as access to the kitchen.
Granite countertops complement the Grabill hickory cabinetry that fills two walls and includes a four-seat island with range. A corner double sink is below windows, and a planning desk is tucked near the dining room entrance.
In addition to the range, the kitchen is equipped with a dishwasher and microwave. Ceramic-tile flooring fills the kitchen and breakfast room.
A step down from the breakfast room is the family room with a coffered ceiling. A brick, wood-burning fireplace has a raised hearth and wood mantel. Built-in media cabinetry flanks the fireplace. French patio doors open to a wooden deck and the landscaped back yard.
Nearly hidden within one corner of the family room is a staircase that leads to the second-floor recreation room.
The formal staircase from the foyer leads up to the open loft-like hallway that wraps around the stairwell and is accented by a spindled railing. All four bedrooms, a bathroom and the recreation room are accessible from the hallway. The recreation room has a window, a closet and under-eaves storage. Along one wall is a wet bar area with an extended countertop, small appliance nook and glass-paneled hanging cabinets.
Next to the recreation room off the upstairs hallway is the main bedroom with a tray ceiling. Patio doors open to a balcony wooden deck. Tucked into one corner of the bedroom is a gas fireplace with marble surround and remote starter.
Double doors open off the bedroom into a divided bathroom. An elevated whirlpool tub has a triple-step entry and an elevated vanity has double sinks. A separate area has a walk-in ceramic-tile shower with seat and glass doors. There is a heat lamp above the shower and the room has ceramic tile flooring while the tub and sink part has wood laminate flooring.
A guest bath has an extended solid-surface countertop with single sink and a tub/shower with glass doors. The remaining three bedrooms have large closets and ceiling paddle fans.
WASHINGTON TWP. Price: $439,000
Open house: Oct. 17, 2-4 p.m.
Directions: From Ohio 725, take Mad River Road north, right at gate on Hunter Creek, immediate right on Rustling Oak
Highlights: About 3,460 sq. ft., 4 bedrooms, 2 full baths, 1 half bath, 2 fireplaces, coffered ceiling, built-ins, granite countertops, second-floor recreation room, wet bar, updated carpeting, balcony deck, rear deck, 2-car garage, stamped driveway, irrigation system, gated community, homeowners association
For More Information
Jim Grayson
Better Homes and Gardens Real Estate Big Hill
(937) 901-5616
About the Author


