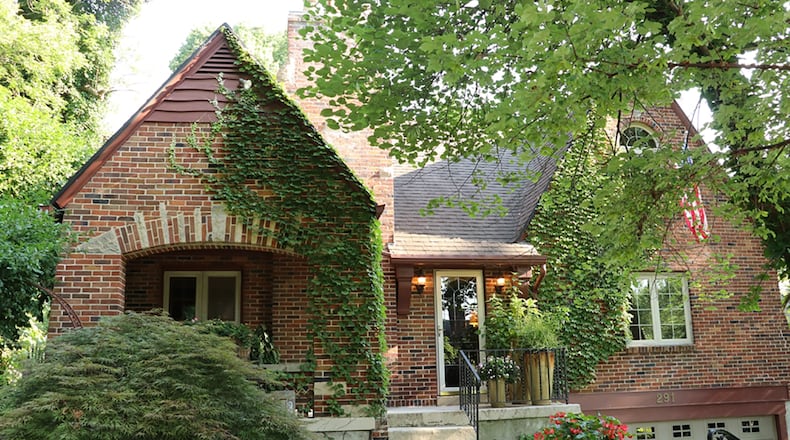Nestled among a park-like setting on a three-parcel lot within a pocket neighborhood of Harrison, this English brick Tudor has been renovated and updated while keeping with the design charm.
Built in 1932, the brick story-and-half at 291 E. Melford Ave. has about 1,670 square feet of living space plus a semi-finished basement. The home is listed for $200,000 by Sibcy Cline Realtors.
The three-parcel lot has been landscaped into an English garden with flowering garden beds, mature tree islands and shady side patio all within an updated wood privacy fence and wrought-iron gate. A concrete driveway leads to the two-car garage, and steps ascend to the covered front porch with panoramic views of the side yard gardens.
Formal front entry opens through an original wood door with stained-glass window and brass mail slot directly into the living room. Stucco walls and ceiling have bold texture, and an archway leads into the forming dining area. Hardwood flooring has been refinished into its original beauty and is throughout the main level.
The living room has a wood-burning fireplace with brick surround, slate-tile hearth and wood-beam mantel. French doors open to the covered front porch. A picture window looks out over the side yard.
Off the dining room, the galley kitchen has been updated with painted wood cabinetry and a stainless-steel countertop with adjoining double sink. The stove nook is the final part of the renovation, allowing for the buyer’s choice of gas or electric range. There is a pantry cabinet and a quaint breakfast nook with three windows. Access to the side patio is from a door at the basement entrance landing.
The basement has been semi-finished with a family room that has a large glass-block window and a wood-burning fireplace. The unfinished part has the laundry area with washer and dryer included with the sale of the home.
There is also a storage area, a separate mechanical room with gas forced-air furnace and central air conditioning, and a door access to the two-car garage with electric opener and glass-block windows. All the windows, including the glass-block, were updated about five years ago.
Back on the main level, a short hallway from the dining area leads to two bedrooms and a full bathroom. Both bedrooms have single-door closets and hardwood flooring. The full bathroom has a tub/shower with ceramic-tile surround that extends to accent part of the wall space. There is a single-sink vanity and checker-board-weave, ceramic-tile flooring. A linen cabinet with drawers is built-in just outside the bathroom within the hallway.
A door from the dining room opens to the hidden staircase to the second level. A carpet-runner accents the hardwood staircase that curves up to a balcony hallway. The hallway opens to a loft area where the third bedroom and a half bath are located.
The bedroom is the largest of the three and has an angled ceiling, single-door closet and an arched window. The half bath is nestled within the high-pitched roofline and has walk-in attic access for possible additional living space options.
HARRISON TWP.
Price: $200,000
Directions: Main Street to Wampler Avenue to Daleview Avenue to East Melford Avenue or Main Street to Nottingham Road to Daleview Avenue to East Melford Avenue
Highlights: About 1,670 sq. ft. 3 bedrooms, 1 full bath, 1 half bath, hardwood floors, updated kitchen, 2 wood-burning fireplaces, walk-in attic, semi-finished basement, glass-block windows, updated plumbing and electric, sump pump 1 year, 2-car garage, privacy fence, patio, 3 parcel lot, home warranty
For more information:
Anne Goss
Sibcy Cline Realtors
(937) 266-9361
About the Author



