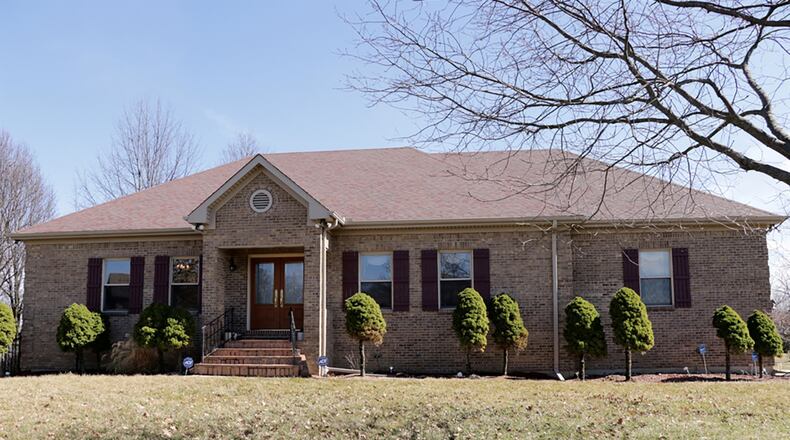Nearly doubling the living space, the walk-out lower level offers a flexible floor plan to this brick ranch located in Washington Twp.
Listed for $609,900 by Irongate Inc. Realtors, the custom-built ranch at 2393 Hickory Bark Drive has about 5,550 square feet of living space with solid oak flooring, solid wood interior doors, Pella windows, custom-built cabinetry, two dual-sided brick fireplaces and detailed wood work throughout.
The home has many hidden extras that include updated mechanical systems, a conference-paging communication system and perimeter security system.
Located on a corner lot of a cul-de-sac, the property includes a three-car, side-entry garage with carriage overhead doors, ceiling paddle fans and two-story built-in storage shelves.
The back yard is surrounded by a metal fence with three gates. There is an in-ground swimming pool with updated liner, electric cover, heater and lighting. Concrete walkways surround the entire house and trim garden beds and landscaping.
A curved, cascading, brick staircase leads up to the double, leaded-glass front doors. Formal entry opens into a foyer with fluted-wood pillars that offset the formal dining room. A curved volume ceiling peaks above the great room, and plant shelves have extra lighting.
A brick fireplace has a raised hearth and wood-beam mantel. Oversized French doors open into a sun room with a dozen windows that offer panoramic views of the back yard. Oak hardwood flooring fills the foyer and continues into the great room, dining room, sun room and kitchen.
Tucked off the dining room is the eat-in kitchen with three walls of custom-built oak cabinetry. A window is above the double sink, and stainless-steel appliances include two dishwashers, wall ovens and a range. A buffet cabinet with countertop is built into the breakfast room, which also has a double-door pantry closet.
A hallway off the kitchen leads to a bedroom, a full bathroom and interior access to the garage.
From the foyer, a short hallway ends within the first-floor main bedroom suite, which has the other side of the dual-sided brick fireplace and a walk-in closet and private bathroom. The bath features a double-sink vanity and a walk-in shower. Another bedroom with walk-in closet is also off this hallway.
A spindled accented stairwell from the breakfast room leads to the finished lower level. The stairwell opens into a recreation room with hardwood flooring. A dual-sided, brick fireplace divides the room into a recreation room and a family room setting on the other side. Both sides of the fireplace have a curved raised hearth and wood-beam mantel.
Oversized French doors open from the recreation room to an enclosed, four-season patio. Several windows fill the room with natural light, and the room has brick and wood trim work. A door opens to the back yard and pool deck.
Two additional rooms have walk-in closets. One room has daylight windows while the other has a concrete bonus room, which could be a wine cellar or storm shelter. There is a full bathroom and a laundry room with wash sink and custom cabinetry.
WASHINGTON TWP.
Price: $609,900
Directions: Ohio 48 to east on Nutt Road to south on Cherry Tree to north on Hickory Bark Drive
Highlights: About 5,550 sq. ft., 5 bedrooms, 3 baths, 2 dual-sided fireplaces, sun room, walk-out lower level, enclosed patio, walk-in closets, oak hardwood floors, eat-in kitchen, volume ceilings, Pella windows, updated heating and cooling, in-ground swimming pool, metal fence, 3-car garage with built-in storage, roof, gutters and downspouts 2010, security system, three-quarter acre corner lot, cul-de-sac,
For more information:
Dana Chillinsky
Irongate Inc. Realtors
(937) 657-2136
About the Author

