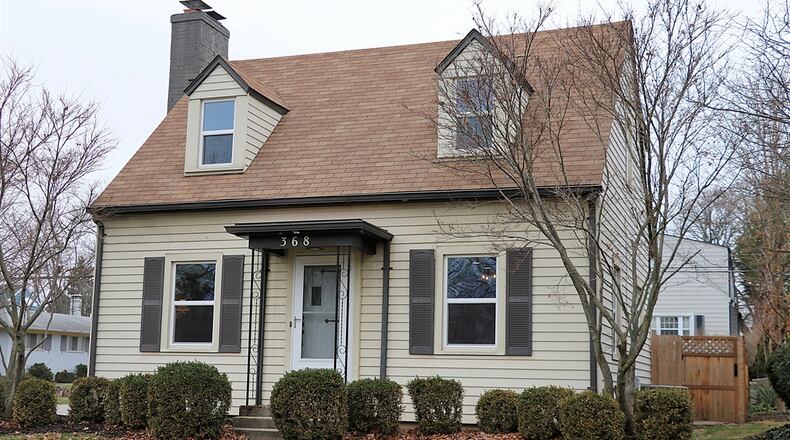Recent updates completed within the past year include vinyl windows and glass-block basement windows, updated electrical wiring and refinished hardwood flooring. The floor plan design was renovated to create a breezeway with slate flooring and planning nook. A wall was removed to open the dining room into the kitchen, which was completely redesigned. Upstairs, the full bathroom was enlarged during the renovation. The basement was semi-finished for a possible recreation room and the half bathroom was updated.
While the formal entry has a covered entry and opens directly into the living room, the more casual entry opens into the converted breezeway. The dark slate floor fills the breeze way and continues into the kitchen. A planning area is tucked into one corner of the room and has a pantry cabinet with roll-out shelves and an attached pedestal table, perfect for a breakfast bar or crafting area. Off the breezeway is the interior access to the three-car garage and entrance to an added half bathroom.
A step up from the breezeway to the right is the formal living room with refinished hardwood floor that wraps into the dining area. A wood-burning fireplace has black marble surround and hearth and a wood mantel. Next to the fireplace is a window niche with built-in shelves, creating a sunny reading area. Rounded thresholds lead from the living room into the dining area and back hallway to the kitchen. A semi-open staircase has wooden steps and delicate spindled railing.
Aside from the flooring treatment, two peninsula counters divide the dining area from the redesigned kitchen. A candlelight chandelier hangs above the dining area, and two windows fill the rooms with natural light.
Hickory cabinetry complements the light granite counters of the kitchen. A window is above the double sink and additional shelves were added between windows. Stainless-steel appliances include a gas range, dishwasher, microwave and refrigerator. A glass-pane door opens from the kitchen out to the concrete patio and fenced yard. The patio is also accessible from the garage’s rear service door.
Three bedrooms and a full bathroom are located upstairs. All three bedrooms have dormer window nooks and refinished hardwood flooring. One bedroom has a walk-in closet while the narrow bedroom has a sliding-door closet.
The full bathroom was enlarged to allow plenty of space. The tub/shower has ceramic-tile surround with two storage nooks. Above the toilet is an open linen nook. The single-sink vanity has cross board cabinet doors and a granite counter with sink. Dark octagon ceramic-tile flooring completes the design. The bathroom can be closeted off from the upstairs hallway by a sliding barn door.
A hidden stairwell entrance to the basement is just off the kitchen. The open staircase leads down to a possible recreation room with baseboard heat, a large glass-block window and carpeting. The area is divided, offering a family room setting or media area.
A door opens into the unfinished utility room where the laundry hook-ups and mechanicals are located. There is a private half bathroom, and another door opens into a large storage area.
OAKWOOD
Price: $335,000
Open House: Feb. 19, 1 – 3 p.m.
Directions: Shroyer Road to west on East Drive or Far Hills to east on East Drive
Highlights: About 1,499 sq. ft., 3 bedrooms, 1 full bath, 2 half baths, natural woodwork, hardwood floors, wood-burning fireplace, updated kitchen, updated bathrooms, study, redesigned floor plan, semi-finished basement, 3-car garage, patio, fenced yard, corner lot
For more information:
Joanne Cronin, owner agent
Irongate Inc. Realtors
937-604-1226
Website: https://joannecronin.irongaterealtors.com
About the Author







