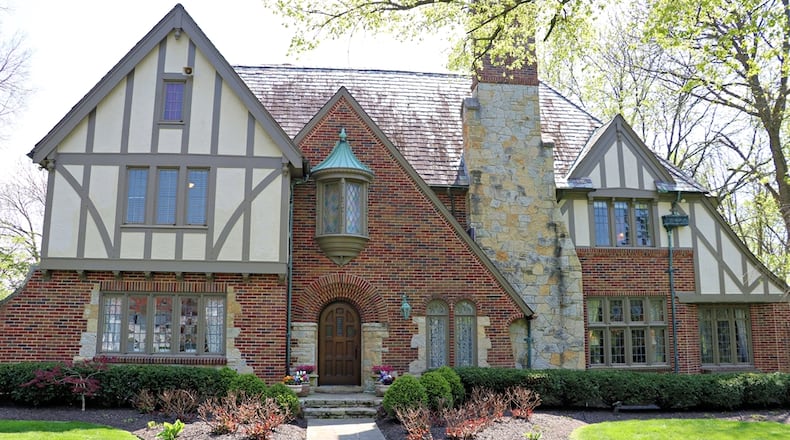Inside offers about 5,242 square feet of living space with a basement billiards room and a third-floor flexible space, which includes a possible bedroom and a full bathroom.
The interior features stucco walls with three-dimensional ornamentations of animals and florals and ceiling ropes, medallions and friezes. Wrought-iron accents include curtain rods, light fixtures and spindles and railings. Leaded-glass windows and doors have stained-glass medallions. Built-in display nooks and room thresholds have peaked arches. Wood flooring complements the solid wood doors that include pecky cypress and oak. Three gas fireplaces feature mantels of frolicsome stucco designs and colorful polished ceramic tile.
An arched door with marble-glass panels opens into a grand foyer. An open staircase leads to the upper levels and two steps down opens into the sunken living room. To the left, French doors open into a sitting room or formal dining area. The fireplace is the focal point to the living room with mythical creatures carved into the stucco mantel and Greek gods carved into the pillars flanking the large fire pit above the marble hearth. Windows fill the room with natural light and have wrought-iron accents. Sconce lights have ornate fabric and metal designs, and display nooks have wooden shelves. French doors open off the living room to a study that has a parquet floor. The study opens to an enclosed porch with a slate floor that has whimsical animals carved into the tiles. Patio doors open off the enclosed porch out to a large paver-brick terrace surrounded by a curved pergola with bench seating. Part of the terrace is covered, and an Italian wall fountain features a lion’s head. Just off the terrace is a screen-enclosed deck that overlooks the backyard and woods.
A breezeway has access to the terrace and leads to the kitchen and has access to the three-car garage and basement stairwell. The kitchen has been updated with cherry cabinetry that offers storage space for just about every appliance. Open nooks offer space for small appliances and coffee stations. A double sink is below a window and there is a gas cooktop, wall ovens and sub-zero refrigerator. A corner walk-in pantry is across from the cookbook shelves. The dining area has a bay bump-out with three windows and a tray ceiling above. The cabinetry extends into the dining area and offers a wet-bar area with glass-panel hanging cabinets and drawers. A peninsula counter divides the kitchen from the dining area and is surrounded by additional cabinets and drawers. Dark granite counters complement the cherry cabinetry.
The second-floor great room was converted into the primary bedroom with a redesigned full bathroom and walk-in closet with laundry. Cathedral wood trusses with wrought-iron accents cross over the barrel ceiling and lunette arches branch above the windows. A gas fireplace has dentil stone accents and a stone mantel. A couple of steps up from the great room are the updated redesigned pass-through closet and divided full bath. A vanity has two bowl sinks on a quartz counter opposite a wall of built-in storage. The walk-in shower has ceramic-tile surround with mosaic-tile accents and glass doors.
Two additional bedrooms have private full bathrooms. One bedroom features a dressing nook with closets and built-in make-up desk and mirrors. There is a gas fireplace with a stucco mantel and ceramic-tile surround that matches the colorful Rookwood-tile accents of the full bathroom. The bath has a pedestal sink of seafoam green with matching tub/shower and ceramic-tile floor. The umbrella ceiling curves to the corners where there are built-in mirrored medicine cabinets.
The other bedroom has a walk-in closet, built-in display nook and private bathroom with tub/shower and pedestal sink.
A door off the loft-like hallway opens to the third-floor stairwell, which features a flexible room currently used as a hobby area. Across the hallway is a full bathroom with tub/shower and single sink. There is also walk-in attic access.
The basement has been finished into what was once the billiards room with a decorative fireplace with brick surround. The room has three large leaded-glass box windows with tile sills and deep window well access. The ceiling has a barrel effect with rope molding. There is a half bathroom, walk-in storage room, storm shelter, and unfinished mechanical room that leads to a workshop room. The other unfinished room has one of three heating and cooling systems, the laundry hook-ups with laundry chute access and folding counters.
KETTERING
Price: $1,135,000
No Open House
Directions: West Stroop or West Dorothy Lane to Southern Boulevard to Blossom Hearth Road to Springdale Drive
Highlights: About 5,242 sq. ft., 4 bedrooms, 4 full baths, 2 half baths, 4 fireplaces, updated kitchen, hardwood floors, study, enclosed patio, recreation room, updated bathroom, third-floor flexible space, cathedral ceilings, wrought-iron accents, leaded-glass windows, 2 laundry areas, updated plumbing and electric, 3 HVAC systems, paver-brick terrace patio, pergola, screen-enclosed deck, 2 water fountains, two-story garden building, 3-car garage, circular driveway. 2.59 acres
For more information:
Tobias and Maura Schmitt
Berkshire Hathaway Home Services Professional Realty
937-554-6198
Website: www.finelivingrealtors.com
About the Author






