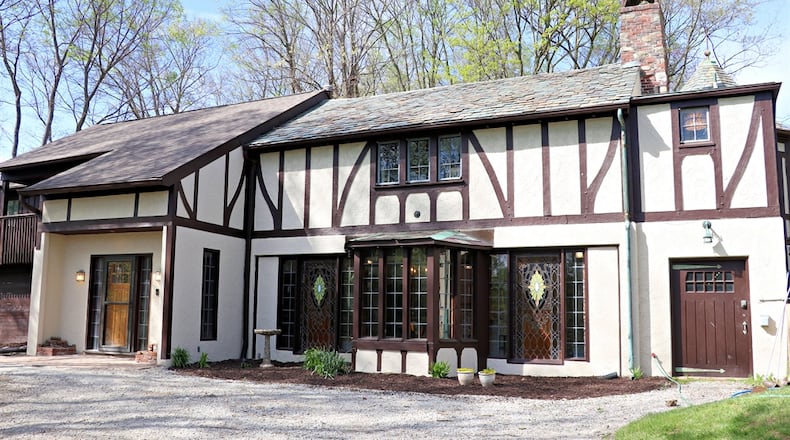While the landscaping is still being refreshed, the residence has been renewed with redesigned bathrooms, a new kitchen with repurposed materials, and a great room with reclaimed and rejuvenated Kingsport wooden beams accenting the cathedral ceiling.
The exterior has Tudor wood accents along stucco walls, and slate-tile shingles make up half the roof. A turret transitions the lower level to the upper level along the hillside yard. Stained-glass windows accent a bay window and refinished wood doors open into an attached garden room to the right and the formal entry at the center.
A two-story foyer has polished brick flooring and a wood-plank floating staircase that wraps up to the balcony hallway of the second level. A storage closet and the first-floor full bathroom are off the foyer.
An arched brick threshold to the right opens into the spacious kitchen and dining room highlighted in gold and yellow accents from the ornate stained-glass and floor-to-ceiling windows. Between the windows is a bay sitting area with bench seats and a hanging light fixture. Flanking the arched threshold are walls with built-in storage nooks and locker bays. An exposed painted brick wall creates a backsplash to the new kitchen cabinetry with quartz counters. Wood-beam shelves have been securely anchored to the wall, and a stainless-steel hood vent is above the gas range. A large island houses a deep sink, the dishwasher and additional storage while having an extended counter for bar seating. Two brick arched nooks offer additional counter space for a possible wet bar area and coffee station. Large repurposed barn doors with the original hardware open to storage shelves. The entire space has luxury wood-plank flooring.
Off the foyer to the left, a first-floor bedroom has a large rough-cut ceiling beam, front-facing windows and a large sliding-door closet. The full bathroom has a tub-shower with subway tile surround and a single-sink vanity.
Upstairs, the balcony hallway leads to the great room to the right and the primary bedroom to the left.
Kingsport wood beams cross the high-pitched cathedral ceiling and breaks focus to the stone wood-burning fireplace with a stone hearth and wood mantel. Along one wall are the refinished cabinetry with original iron hardware on cabinet doors and closets. A wood counter is under a row of windows and additional storage includes drawers. Opposite the cabinetry is a picture window and large patio doors that open out to the stone patio and terraced backyard. Additional built-in shelves and nooks flank the arched threshold entrance to the great room.
An octagon turret room has six windows for panoramic views of the park-like side yard. This room is set up to be an office but could also be a sunny sitting room. A pocket door opens into a half bathroom, which is also accessible from the great room.
Large sliding patio doors off the balcony hallway and the primary bedroom open out to a covered balcony deck with a metal spiral staircase that leads down to the front yard. The bedroom has a dormer window nook flanked by two sliding-door closets. A sliding barn door opens to the new bathroom, which has a walk-in ceramic-tile shower with dual shower heads and glass doors and a chrome vanity with double sinks.
A possible third bedroom is off the hallway. This room has a rear-facing window and a furniture nook but no closet.
OAKWOOD
Price: $599,900
Directions: Far Hills to east on Harman Avenue to left on Ridgeway Road
Highlights: About 2,826 sq. ft., 2-3 bedrooms, 2 full baths, I half bath, wood-plank vinyl flooring, stone flooring, stained-glass windows, built-ins, wood-burning fireplace, turret room, window seat dining, large pantry, island, quartz counters, cathedral ceiling, balcony deck, stone patio, waterfalls with pond, attached garden shed, landscaped, extra off-street parking, 0.82 acres.
For more information:
Jill Aldineh
RE/MAX Victory and Affiliates
937-689-2858
Website: jillteam.com
About the Author






