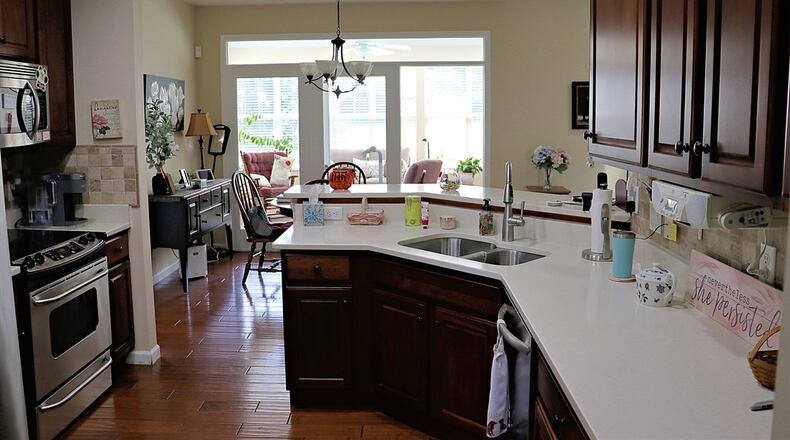Inside, volume ceilings and skylights add to the spacious feel and two rooms on the main level offer flexible living space options. Formal entry opens into a foyer hallway with a hardwood floor. Off the foyer hallway, a semi-open staircase leads up to the finished second-floor bonus room. The room has an angled ceiling and side window. The space could be used as a family room, recreation space or hobby area. There is a door that opens into the floored attic storage area.
Back on the main level, a door opens off the foyer into a possible study or third bedroom. The room has a bay window, a cathedral ceiling and a sliding-door closet. If used as a bedroom, the bay window area would allow for a sitting area with view of the waterfalls.
Double doors open off the foyer into a possible bedroom or reading room. The room has a single-door closet. There is also a full bathroom with a tub/shower and single-sink vanity.
The foyer hallway opens into a great room with a cathedral ceiling. Two skylights add natural light to the room. Tucked into one corner is a gas fireplace surrounded by a fluted-wood mantel. The great room branches into a dining area, which has glass doors that open into a sunroom with 12 windows. They offer panoramic views of a private backyard. The sunroom has hardwood flooring and ceiling paddle fan. A single door opens out to a paver-brick patio that is covered by a retractable awning. Another circular paver-brick patio is large enough for a grill or sitting area.
Back inside, a two-level peninsula counter wraps around the kitchen, dividing the kitchen from the dining area but also allowing for extra counter space. Cabinetry wraps around appliances and includes a pantry cabinet next to the refrigerator nook. Appliances include a range, dishwasher and microwave. A short hallway off the kitchen leads to the laundry room, which has access to the two-car garage. The garage has a large storage area and the utility closet where the gas forced air furnace and central air conditioning were updated in 2018.
Back inside, off the dining room is the entrance to the primary bedroom with a crown molding and rear-facing window. The private bathroom has a walk-in shower, a double-sink vanity and a large walk-in closet.
CENTERVILLE
Price: $450,000
No Open House
Directions: Yankee Street to Yankee Trace Drive, to left on Little Yankee Run, left on Stansel Circle
Highlights: About 2,752 sq. ft., 3-4 bedrooms, 2 full baths, gas fireplace, volume ceilings, skylights, gas fireplace, enclosed porch, upstairs bonus room, hot water tank 2014, HVAC 2018, walk-in floored attic, patio, retractable awning, 2-car garage, home owners association, golf course community
For more information:
Rick Melton
Irongate Inc. Realtors
937-602-4105
About the Author

