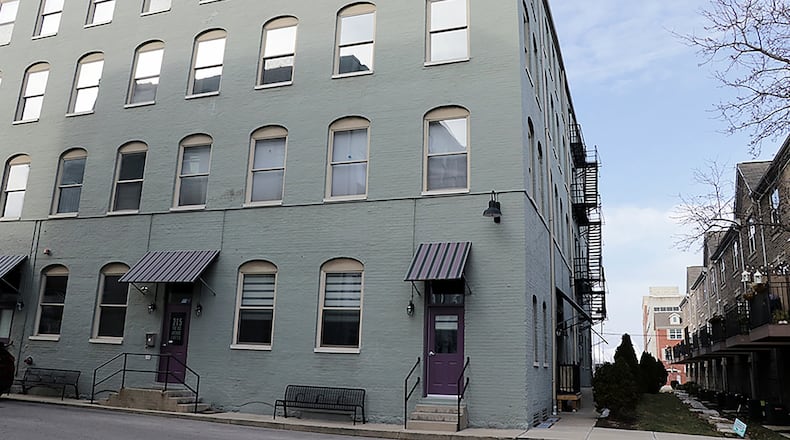Downtown Dayton living
Updates made to this condominium blend the contemporary with the historic industrial design elements.
Listed for $248,000 by Berkshire Hathaway HomeServices Professional Realty, the condominium within the Ice Avenue Lofts has about 1,470 square feet of living space. The Ice Avenue Lofts, at 215 Ice Ave., is centrally located downtown Dayton and within walking distance to RiverScape MetroPark, Day Air Ball Park, the Montgomery County Library, the Schuster Performing Arts Center, the Victoria Theatre and the Oregon District.
Views from large windows of unit 205 are to the northeast. The unit includes one assigned parking space within the basement garage, which is accessible through an automatic overhead door.
A street-level, public entrance opens into a lobby with an elevator and staircase access to the other levels. Entrance to this unit is from an interior hallway.
Formal entry opens directly into the kitchen with ceramic-tile flooring. Fifteen-foot ceilings have exposed trusses with track lighting and ceiling fans that blend into the dark painted wood. Stainless-steel ventilation tubes contrast the dark ceiling, and the track lighting accents the painted brick exterior walls.
While the loft is designed off the former industrial use of the 1920 building, the open floor plan and large windows provide spaciousness. All the main social areas are of one space. The living room has three large windows, and the corner location within the building allows for views to the northeast toward the river. The ceramic-tile flooring of the kitchen transitions into light wood flooring that fills the dining room and combined living and family rooms.
Wooden support beams add to the décor but also divide each of the main social areas. The kitchen has a wall of gray cabinetry with quartz countertops and stone backsplash. A single sink is below hanging cabinets, some of which have glass door fronts. An island has a built-in gas range, storage and bar seating for four.
The dining room has space for a large table setting and a wall has a beverage station. A lighted quarter countertop offers a coffee bar, and there is a wine cooler and microwave shelf. The counter is flanked by two pantry cabinets that match the kitchen cabinetry.
The dining room transitions into the combined living and family room. The large windows allow for natural light, and the painted brick walls give the room character. The rectangular space offers a variety of floor plan options other than the current living and family room design.
Off the dining room is an entrance into the guest bedroom, and off the kitchen is the entrance to the main bedroom suite. Both bedrooms have bamboo floors and sliding-door closets. In the main bedroom, closets are extra deep and have added noise-prevention insulation.
The main bathroom has been updated with an elevated, oversized vanity with a single sink and quartz countertop. There is open shelf storage and a linen cabinet. Glass-blocks surround the walk-in shower with ceramic-tile surround, seat and floor.
A second full bathroom is accessible just off the foyer. The bath features a walk-in shower with subway tile and glass sliding doors, an elevated single-sink vanity and ceramic-tile flooring. A utility room is accessible from the guest bath. The utility room has the laundry service for a stackable washer and dryer, the unit’s furnace and water heater and room for storage.
DAYTON
Price: $248,000
Directions: North on North Patterson Boulevard to west on Ice Avenue, which is between Third and Second Streets
Highlights: About 1,470 sq. ft., 2 bedrooms, 2 full baths, volume ceilings, quartz countertops, hardwood floors, bamboo floors, island, beverage bar, stainless-steel appliances, open floor plan, large closets, laundry and utility, lobby entrance, basement parking for one car, downtown historic warehouse district
For more information:
Tobias Schmitt
Berkshire Hathaway HomeServices Professional Realty
(937) 554-6198
About the Author

