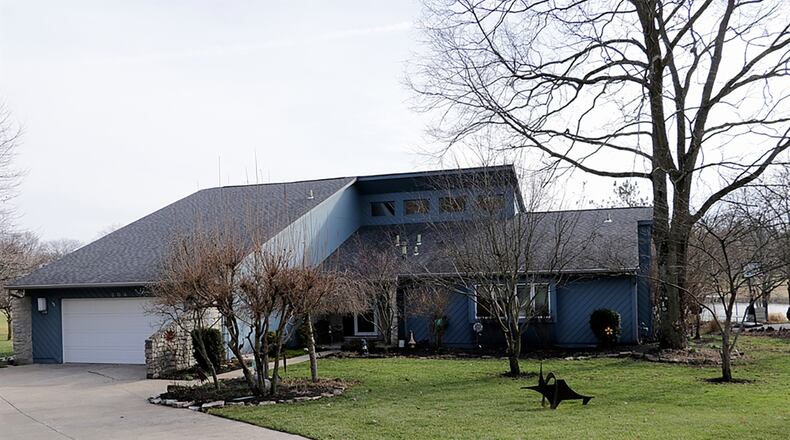Walls of windows allow for lakeside views from all levels of this contemporary home nestled within the Tara Lake neighborhood of Beavercreek.
Listed for $429,000 by Irongate Inc. Realtors, the cedar-sided house at 304 Belle Watlin Court has about 3,430 square feet of living space. The house sits well off the cul-de-sac, and property placement allows for views of Tara Lake from nearly every room.
Recent renovations have been made to the kitchen and bathrooms in 2020. A new roof, gutters, and guards were installed in 2009.
Formal entry opens into a foyer with ceramic-tile flooring that wraps around into a hallway that leads to the bedroom wing. A vaulted ceiling gives the foyer a two-story openness. A staircase to the left wraps up to a second-floor loft that is currently set up as a fourth bedroom, guest suite.
The loft has spindles that accent the cutouts over the lower-level family room and dining room. A single door opens off the loft to an outdoor balcony deck with lake views. Another door from the loft opens into a full bathroom with a walk-in shower, elevated single-sink vanity and ceramic-tile flooring.
Back on the main level, a step down from the foyer leads to a combination living and dining room space. Vaulted ceilings give the room a more spacious feel while tall windows provide panoramic views of the lake. A stone wall with artwork nook accents the dining area where sliding patio doors open to a four-season sun room.
The sun room has tall windows that view into the living room and family room. A vaulted ceiling has four square skylights. A single door opens to the rear deck and open back yard. The sunroom has stone- and wood-accented walls and a ceramic-tile floor. A water source and drain offer a greenhouse or garden room option.
Accessible through double doors from both the dining room and the hallway, the updated kitchen has a breakfast room nook and flows into the family or hearth room. The kitchen has gray and white cabinetry with granite countertops. A double sink is below a window and subway tile accents the wall space. Light fixtures hang above the island that has breakfast bar seating for two or three. There is a pantry closet.
Off the kitchen is a laundry room with entry to a side patio. There is a half bathroom with updated granite counter vanity. Access to the two-car garage is also off the laundry room.
The family room has a stone fireplace with an arched opening and raised stone hearth. Double sliding patio doors open to the rear deck and offer lake views. A vaulted ceiling peaks above the upstairs loft. Wood-laminate flooring fills the family room and adjoining kitchen and breakfast room.
Three bedrooms and two full bathrooms are located down the hallway. The main bedroom has lake views and a private bathroom with tub/shower and single-sink vanity with granite countertop.
An open staircase leads to an unfinished basement. The basement has glass-block windows and an above-ground window. The house mechanical systems are tucked out of the way to allow for possible usable living space.
BEAVERCREEK
Price: $429,000
Highlights: About 3,430 sq. ft., 3-4 bedrooms, 3 full baths, 1 half bath, volume ceilings, skylights, updated kitchen 2020, fireplace, four-season room, hardwood floors, updated bathrooms, loft, basement, balcony deck, rear deck, 2-car garage, lake views, cul-de-sac, homeowners association
For more information:
Susan Phillips
Irongate Inc. Realtors
(937) 286-1537
About the Author

