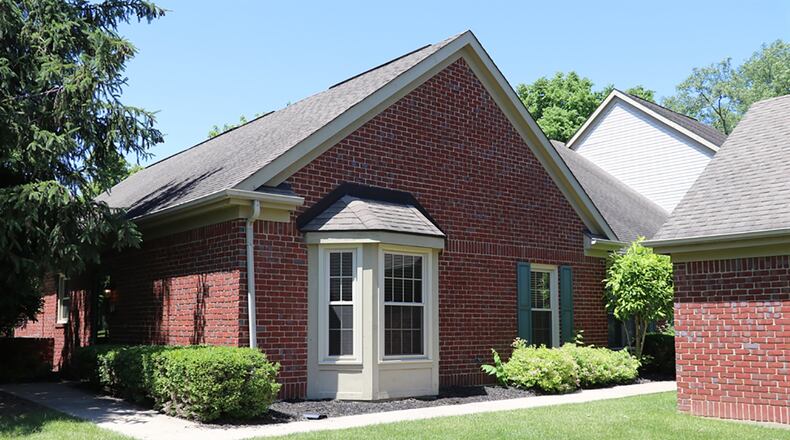Hidden among mature trees at the end of a secluded roadway, this corner condominium has panoramic views of mature trees and a golf course fairway.
Listed for $183,900 by Coldwell Banker Heritage, the brick ranch condominium at 151 Village Trail Drive has about 1,150 square feet of living space. Located in the Village and one of a five-unit building, the condo comes with a two-car, detached garage. A sidewalk leads from a courtyard parking lot around to the hidden side entrance, passing by a bay window.
A mature garden with a tall tree surrounds a short brick wall that provides privacy to a side patio. The corner location allows for views of the fairway of Cassel Hills Golf Course.
Formal entry opens from the side into a great room with a ceramic-tile entry pad. A vaulted ceiling with paddle fan extends over the great room, and there are plant shelves near the peak. A bay bump-out has triple windows that provide plenty of natural light into the room.
Off the great room is the combined kitchen and a sunny dining room. The U-shaped kitchen has light cabinetry and white countertops. A window is above a double sink, and the kitchen comes equipped with a range, microwave, dishwasher and refrigerator. Subway tile accents the wall space between the hanging cabinetry and countertops.
A breakfast bar extends off the peninsula counter, offering seating for up to four. The breakfast bar has a ceramic-tile countertop with colorful accents. Wood-laminate flooring fills the kitchen and continues into the adjoining dining area. Two large sets of sliding patio doors fill the room with natural light and provide views of the open common area and the corral fence-line of the golf course fairway.
One set of patio doors opens out to a concrete patio that has a retractable SunSetter awning. The other patio doors open to a small patio, and a sidewalk wraps around the corner of the house, connecting the two patios.
Back inside, just outside the kitchen is a pantry closet, while a guest closet is off the hallway that leads to the bedrooms.
Two bedrooms and two full bathrooms are off the hallway, accessible from the great room. The guest bedroom is to the right and has a double-door closet. The guest bath features at tub/shower, single-sink vanity and ceramic-tile flooring.
At the end of the hallway is the main bedroom with two sliding-mirror closet doors that open into a full wall closet. Bi-fold closet doors open into the laundry nook with a stackable washer and dryer included. Off the bedroom is a dressing area with a single-sink vanity, built-in storage shelves, a medicine cabinet and matching mirror and light fixtures. There is a large linen closet. Another door opens into the wash room with a tub/shower, toilet and ceramic-tile flooring.
A homeowners association provides outside maintenance, including roof, landscaping and snow removal.
VANDALIA
Price: $183,900
Directions: East National Road to right on Clubhouse way to right on Village Trail Drive
Highlights: About 1,150 sq. ft., 2 bedrooms, 2 full baths, vaulted ceilings, bay window, sunroom dining room, breakfast bar, patio, retractable awning, 2-car garage, golf course community, homeowners association
For more information:
Liza Nishwitz
Coldwell Banker Heritage
(937) 266-3440
About the Author



