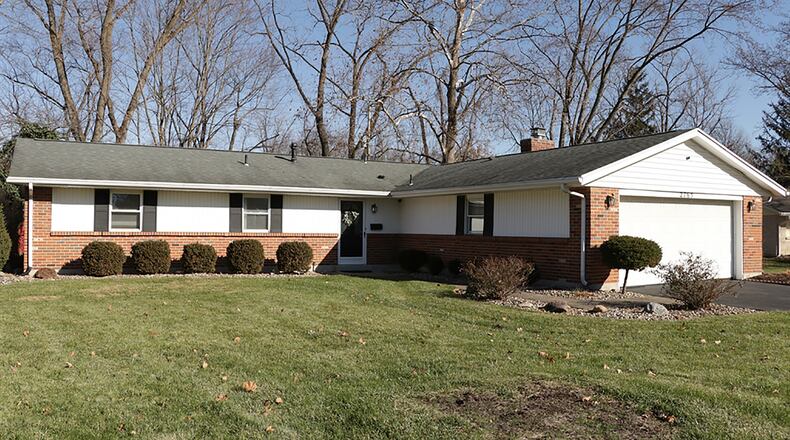This updated ranch home offers spacious formal areas, cozy casual areas and a large outdoor living space.
Listed for $239,900 by RE/MAX Alliance Realty, the brick-and-vinyl house at 2765 Hemphill Road has about 1,510 square feet of living space. The property is located within the established Wilmington Hills neighborhood of Kettering.
Recent updates made to the house include the roof about six years ago, the water heater two years ago, and recently, new white six-panel doors throughout. Flooring within the formal areas is wood-plank, and both bathrooms have been updated. There is also a new electric panel.
The house has a two-car, attached garage and a fenced back yard, which includes an oversized storage shed. A concrete patio is off the side of the house and is surrounded by a wooden privacy fence. Part of the patio is covered with an awning to allow shaded outdoor living space.
Formal entry opens into a foyer hallway with a brick-accented wall, ceramic-tile flooring and a coat closet. Sliding doors open to the mechanical closet as the home has gas, forced-air furnace and central air conditioning.
The foyer hallway ends within the formal living room where wood-plank flooring fills the room and continues into the adjoining formal dining room. Both the living room and dining room have updated box windows that provide views of the tree-lined back yard. The dining room has a hanging light fixture and is accessible to the family room.
A stacked-stone, wood-burning fireplace with raised stone hearth and wood-beam mantel is the focal point to the family room and can be enjoyed from the dining room. Built-in bookcases with cabinets beneath flank the fireplace. French doors open from the family room to the side sun patio. Wood-laminate flooring fills the family room.
Completing the circular floor plan, the kitchen is accessible from the family room and the front foyer hallway. The kitchen has a near circular design with cabinetry and countertops on three walls. A peninsula countertop divides the kitchen from the family room and offers breakfast bar seating within the family room as well as additional storage within the kitchen.
The kitchen comes equipped with a range and dishwasher. There is detailed ceramic tile above the double stainless-steel sink and painted brick above the range. Ceramic-tile flooring fills the kitchen and continues into the laundry room, which has a double-door pantry closet. The laundry room provides access to the two-car garage with pull-down attic access.
A hallway off the living room leads to three bedrooms and two full bathrooms. The main bedroom suite is located at the front corner of the house and has two, double-door closets and access to a private bathroom. The bath has been updated with a corner fiberglass shower with glass doors, an elevated white vanity with single sink and ceramic-tile flooring.
Two additional bedrooms are located at the back of the house and have sliding-door closets. The guest bath has been updated with tongue-and-groove, wood-panel walls, a bureau vanity with solid-surface sink and counter, a triple-mirror medicine cabinet and updated light fixtures. The bath has a tub/shower with ceramic-tile surround and ceramic-tile flooring.
KETTERING Price: $239,900
Directions: Wilmington Pike to Glenheath Drive, right on Hemphill Road
Highlights: About 1,510 sq. ft., 3 bedrooms, 2 full baths, wood-burning fireplace, updated bathrooms, wood-plank flooring, box windows, built-in bookcases, concrete patio with awning cover, fenced back yard, oversized storage shed, 2-car garage
For More Information
Connie Dooley
RE/MAX Alliance Realty
(937) 430-2282
About the Author






