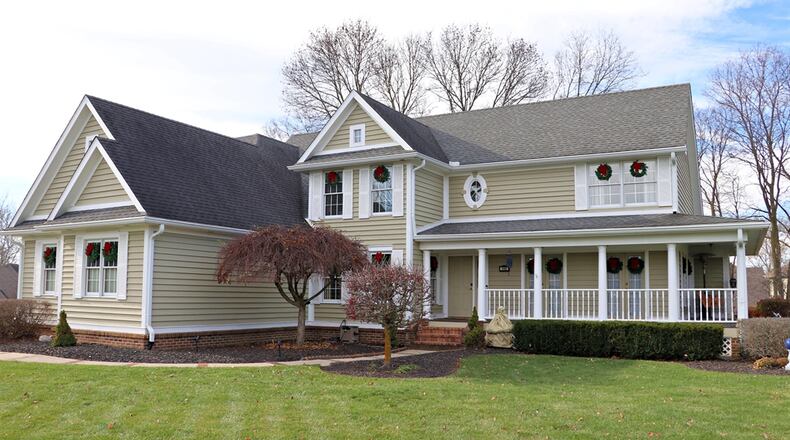Inside, recent renovations to the home include a redesigned kitchen in 2021, granite counters within the primary bathroom and laundry room, updated flooring, and the most recent installation of the heating and cooling systems in March 2023.
A formal entry opens into a foyer with five columns that offset the foyer from the formal social areas. Directly to the left, an alcove room is currently used as an office. To the right, the formal living room is used as a music room. The room has two tall windows with pond views and two sets of French doors that open to the front part of the porch.
A semi-open staircase wraps up to a balcony hallway that crosses above the great room, which has a vaulted ceiling. A picture window allows views of the deck and backyard. A gas fireplace has a dentil wood mantel with ceramic-tile hearth.
Accessible from the music room and great room, the remodeled kitchen has a breakfast room large enough for a full-size dining table. The breakfast room has walls of windows and a door that opens out to the large rear deck. A peninsula counter divides the kitchen from the dining area. Leathered-granite counters complement the oak cabinetry that fills the kitchen, which includes an appliance garage. Stainless-steel appliances include a microwave, convection oven and warming drawer. A five-burner gas cooktop is in the peninsula. There is a dishwasher and refrigerator nook. A corner walk-in pantry closet has built-in organizers, and another pantry closet is off the brief hallway to the music room.
Off the great room is access to the first-floor primary bedroom, which has a double-tray ceiling. A bay-like sitting area has a gas fireplace with fluted wood mantel and a glass-door that opens out to the back covered porch. The primary bathroom has a corner whirlpool tub below two windows. There are two separate vanities with bowl sinks. One vanity has a make-up desk. There is a walk-in shower with ceramic-tile surround and ceramic-tile seat. The walk-in closet has built-in organizers.
Downstairs, the finished lower level has space for just about every entertainment option. A family room has a gas fireplace flanked by tall daylight windows. A game area has a large daylight window. An exercise space has mirrored walls and extra lighting. Tucked into a corner near the media area is a wet bar with a wrap-around peninsula counter that offers seating for eight. A lower counter has a sink, and cabinetry includes bottle-and-glass racks plus a small appliance nook.
A full bathroom with a tub-shower and single-sink vanity — and a large unfinished storage room with the home’s mechanical systems — complete the lower level.
Three bedrooms and two full bathrooms are located on the second floor. A back staircase from the kitchen leads to the second primary bedroom with a sitting area, walk-in closet and full bathroom. The balcony hallway allows for private entrance to the two separate bedrooms that share a divided Jack-and-Jill bath. One bedroom has a sitting area with skylight, and both bedrooms have walk-in closets.
MIAMISBURG
Price: $599,900
No Open House
Highlights: About 4,198 sq. ft., 4 bedrooms, 4 full baths, 3 gas fireplaces, first-floor primary bedroom, volume ceilings, catwalk, updated flooring hardwood and carpeting, HVAC 2023, kitchen remodel 2021, walk-in closets, finished lower level, wet bar, gutters 2019, wrap-around porch with lighting, rear deck, 3-car garage with oversized overhead door, corner lot, pond views, homeowners’ association, golf course community
For more information:
Mel Rutherford
M R Real Estate
937-865-5211
About the Author





