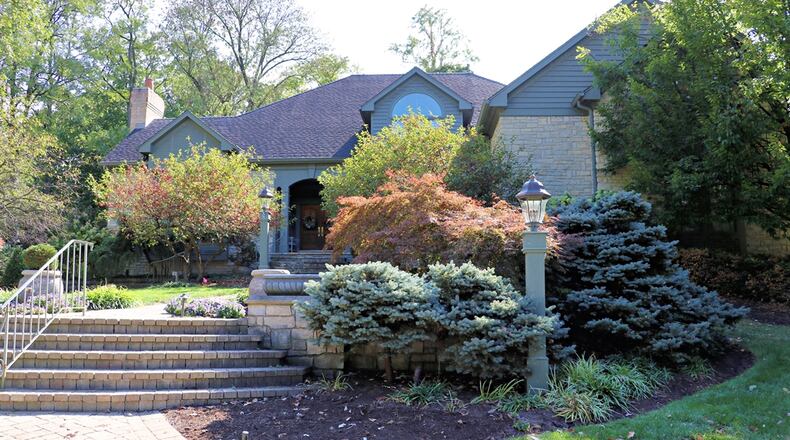Inside, the home features a great room with crown molding, curved ceiling, a paneled office with transoms above, Palladian windows and a sunken wet bar. The primary bedroom has a private access to the backyard and a bay sitting area or study. The recreation room above the garage has dormer windows, a dormer sitting area and an abundance of easy-access storage areas.
Double doors surrounded by leaded-glass sidelights and a transom open into the foyer with wood-framed marble flooring. The flooring transitions into hardwood as the foyer opens into the dining area to the right and the living room a couple of steps down to the left. Straight ahead is a grand spiral staircase with wood banister and spindles that ascend up to the second-floor loft hallway. The staircase divides the main level, allowing access to more social areas including the great room and the quiet primary suite wing.
A brick fireplace with raised hearth and wooden mantel is flanked by an office or media cabinet with leaded-glass transoms. The wall space opens with a Palladian window and glass doors that open to the backyard oasis. The ceiling expands upward, revealing a semi-circle balcony. Tucked into one corner is an executive wet bar with leather-wrapped elbow pads around the wooden counter. Behind the bar are four large rolling louvered storage cabinets, bottle and glass racks and cabinetry with a ceramic-tile floor.
A cathedral ceiling above the breakfast and morning room has seven skylights and a Palladian window. French doors open from the morning room to the backyard; and additional windows provide panoramic views of the terrace gardens.
A peninsula counter divides the breakfast room from the gourmet kitchen, which features bleached knotty pine cabinetry with Corian counters. The sub-zero refrigerator has matching wood panels; and there are several appliance garages as well as cabinetry for every chef’s need. An island has a cooktop and an extended counter to allow seating. Double windows are above the sink and a corner pantry closet has more storage. The buffet counter has glass-panel hanging cabinets, and appliances include wall ovens, a microwave and dishwasher.
The first-floor primary suite is truly a retreat with a bay sitting area with a dome ceiling. The bathroom has two walk-in closets, two extended vanities with single sinks, a soak tub below two windows and a walk-in, ceramic-tile shower. Within the same wing is access to a large laundry room with a folding counter and access to a full bathroom.
A hallway off the kitchen provides access to the garage, a half bathroom, several closets and a back staircase that leads directly into the second-floor recreation room. Two large dormer window nooks provide extra seating, and there is a built-in desk within another nook. Along one wall are several sliding-door closets, and there is another large storage room. A short staircase leads up from the recreation room to the second-floor guest bedrooms.
A hallway loft wraps around the great room and ends within the library or study. This room has two walls of built-in bookcases, judge’s paneling and access to the semicircle balcony that extends over the great room.
KETTERING
Price: $969,000
No Open House
Highlights: About 7,942 sq. ft., 3 bedrooms, 3 full baths, 2 half baths, volume ceilings, 2 fireplaces, sunken wet bar, skylights, gourmet kitchen, first-floor primary bedroom suite, second-floor recreation room, library, balcony, loft, sunken living room, spiral staircase, paver-brick patio, in-ground swimming pool, bridge, garden shed, fenced yard, terrace garden, sprinkler system, 0.83-acres, oversized three-car garage, paver driveway, gated community, homeowners’ association
For more information:
Felix McGinnis and Jeanne Glennon
Coldwell Banker Heritage
937-602-5976 or 937-409-7021
Website: https://besthomesindayton.com
About the Author








