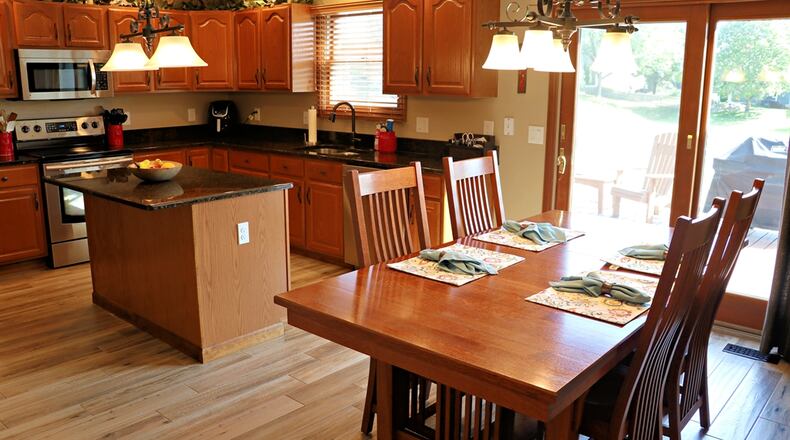A formal entry opens into a two-story foyer with an open staircase, which has a spindled railing that wraps around the upstairs balcony hallway. French doors open off the foyer into a study with built-in bookcases and a credenza.
Off the foyer in the opposite direction, the formal living room flows into the formal dining room that has a crystal chandelier.
Woodgrain, ceramic-tile flooring fills the foyer and continues down the foyer hallway, through a pocket door, into the kitchen and breakfast room. The kitchen was remodeled with granite counters, an island and stainless-steel appliances. A window is above the double sink, and there is a pantry closet off the breakfast room. Sliding patio doors open from the breakfast room out to the deck and patio area.
Two steps down from the breakfast room is the spacious family room with a cathedral ceiling. Windows along one wall allow for natural light and views of the common area. Tucked into one corner is a gas fireplace with ceramic-tile surround, a raised ceramic-tile hearth and wood mantel.
Off the breakfast room is a mud room that includes a storage seat and coat-rack locker-like furniture piece. The mud room provides access to the three-car garage.
A door off the kitchen opens to the stairwell to the basement. The basement has been finished into a spacious recreation room. There is a bonus room, which could be an exercise room or craft areas. An unfinished area has ample storage and the home’s mechanical systems.
Four bedrooms and two full bathrooms are located on the second level. The primary bedroom has a renovated bathroom with a free-standing soak tub below a window. A double-sink vanity has storage drawers between the sinks and a granite counter. The walk-in shower has ceramic-tile surround and glass doors. There is a walk-in closet and ceramic-tile flooring and wall accents.
Three other bedrooms have large closets; and the guest bath features a tub/shower and single-sink vanity. The second-floor laundry room has hanging cabinetry, a wash sink and ironing board.
Other features include built-in Bluetooth speakers in the family room, dining room, kitchen and bedrooms. There are six-panel solid doors throughout.
TIPP CITY
Price: $499,900
No Open House
Directions: Hyatt Road to west on Evanston Road to north on Hampton Street or County Road. 25A to east on Evanston Road to north on Hampton Street
Highlights: About 2,525 sq. ft., 4 bedrooms, 2 full baths, 1 half bath, volume ceiling, updated kitchen, gas fireplace, ceramic-tile flooring, second-floor laundry, Bluetooth speakers, finished basement, roof 2015, exterior painting 2021, air conditioning 2020, water heater 2020, battery back-up to sump pump, 3-car garage, deck with railing 2020, gravel patio with fire pit, 0.6-acre lot, common area green space to rear
For more information:
Jackie Halderman
Sibcy Cline Realtors
937-239-0315
Website: www.sibcycline.com/jhalderman




