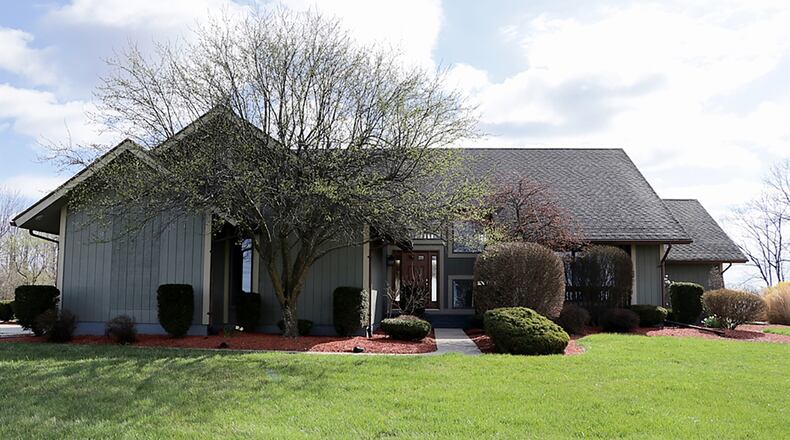This contemporary custom-built home has three levels of versatile living space, an outdoor private oasis with in-ground swimming pool and a brick, four-car, detached garage. The home is set on just over 5 acres of property in Clay Twp.
Listed for $499,900 by RE/MAX Alliance Realty, the cedar-sided story-and-a-half at 10150 Pansing Road has about 5,500 square feet of living space, including the finished basement. The house sits back off the road with a concrete circular driveway that leads to the two-car, side-entry, attached garage and the four-car detached garage with extra parking pads.
A large part of the back property is surrounded by a chain-link fence while some of the property has mature trees. A separate metal fence surrounds the paver-brick patio that surrounds the in-ground swimming pool. Landscaping with lava rocks accents the fence and adds privacy to the pool area.
A multi-level composite deck stretches across the back of the house and wraps around to the side with two additional wooden gates to the deck.
Formal entry opens into a foyer with oak flooring that extends into the central hallway. Oak railings accent part of the foyer as well as the open staircase that leads to the upper and lower levels. Two picture windows fill the foyer and stairwell with natural light.
Two steps down from the hallway is the combination of great room and formal dining room. A vaulted ceiling rises above the great room and peaks at the upstairs loft, which is accented by an oak railing. There is a wood-burning fireplace with raised hearth that extends into a corner and below a window, creating a perfect window seat nook.
Patio doors with large windows above fill one wall of the great room and offer access to the backyard pool area. The ceiling lowers within the dining area, which is two steps below the kitchen access.
At one end of the hallway is the entrance to the kitchen and breakfast room. The kitchen has a wrap-around granite countertop that creates a peninsula breakfast seating as well as plenty of work space.
Triple windows are above the double sink, and appliances include a cooktop, wall ovens and a sub-zero refrigerator and freezer with matching wood panels to the cabinetry. A buffet counter or coffee station is tucked within the breakfast room and has bubble-glass hanging cabinetry. Patio doors open from the breakfast room to the side deck with pool access. There is a walk-in pantry closet and a smaller pantry closet.
Off the opposite side of the hallway is the first-floor main bedroom with a double-door entry, a wall of windows and a bathroom with a walk-in shower, a two-person whirlpool tub below a skylight, a double-sink vanity and a walk-in closet with organizers.
Across the hallway is a family room or office with two closets. A half bathroom and a laundry room with garage access area also off the central hallway.
Upstairs, a loft family room has spindled accents that look into the foyer and the great room. There is a finished, walk-in storage room off the loft. Two bedrooms and a full bathroom are also upstairs.
The open staircase leads to the finished basement. A door opens from the landing into a recreation room, which has a 12-seat island bar with brass foot rail as the centerpiece. The bar has a two-level island counter with shelf storage.
Wall cabinetry and countertops surround a sink, warming oven, dishwasher and small refrigerator nook. Across from the bar is a media room with built-in nooks for media equipment and sconce lights on dimmers.
Two additional rooms are around the mechanical room and offer space for a billiards room and a game or exercise room. There is an unfinished storage room and a half bathroom. The mechanical systems have been updated with a new water heater installed in 2019.
CLAY TWP.
Price: $499,900
Directions: Ohio 49 north to east on Sweet Potato Ridge to left on Pansing Road
Highlights: About 3,300 sq. ft., plus basement, 3 bedrooms, 2 full baths, 2 half baths, loft, wood-burning fireplace, window seat, volume ceilings, wet bar, media room, first-floor main bedroom, skylight, composite decks, in-ground swimming pool, paver-brick patio, fenced yard, 2-car attached garage, 4-car detached garage, extra parking pad, circular driveway, 5.06 acres, Northmont schools,
For more information:
Mike Temple
RE/MAX Alliance Realty
(937) 470-1111
About the Author



