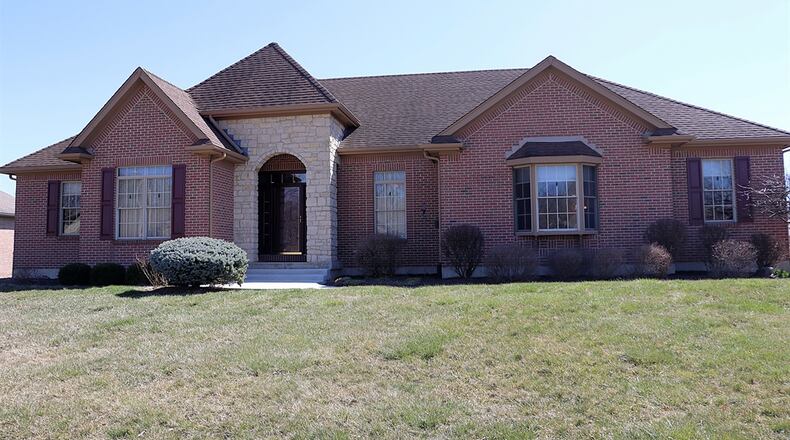Recent updates include new granite counters within the maple kitchen, custom built-ins within the main bedroom walk-in closets, and Brazilian hardwood flooring throughout much of the main level.
Formal entry opens into a wide foyer with beautiful woodwork, framing the front door and thresholds into the formal living room and dining room. The living room is secluded and could be set up as a study. The dining room has a tray ceiling with a hanging light fixture and chair rail.
The wood flooring flows throughout the foyer, living room, dining room and into the great room.
A corner gas fireplace has a wood mantel and ceramic-tile surround. A wooden banister with spindle accents frames the open stairwell that wraps down to the lower level.
Accessible from the dining room and the great room, the kitchen has an abundance of 42-inch maple cabinetry. A dual counter peninsula offers breakfast bar seating and a lower-level preparation counter near the hammered-copper dual sink with touchless faucet. Granite counters were installed in 2022 and complement the maple cabinetry. An island has a five-burner gas cooktop, and there are double-wall ovens. Counters offer a buffet space and coffee station. Additional storage is available within the bookcase and a pantry closet. The breakfast room has space for a large table and overlooks the backyard. A glass door opens from the breakfast room out to a four-season room with ceramic-tile flooring, ceiling fans and speakers. Transoms are above the windows screens. There are heat and cooling vents and additional canister lighting. A door opens out to a small balcony deck that has steps that descend to the rear deck, hot tub area and backyard gazebo.
A hallway from the kitchen leads to the interior access to the garage, a half bathroom, the laundry room and ends at the main bedroom.
The owner’s suite has a corner gas fireplace with an ornate wood mantel and ceramic-tile surround with hearth. A picture window looks out over the front yard; and the Brazilian wood floor fills the bedroom and the custom walk-in closets installed in 2022. One closet is accessible from the bedroom while the other is off the full bathroom. A glass-block window is above the whirlpool tub. There are two separate single-sink vanities, and the walk-in ceramic-tile shower features multiple shower heads.
Off the great room in a split floor plan design are two bedrooms with double-door closets and a full bathroom with tub-shower, a single-sink vanity and ceramic-tile flooring.
The walk-out lower-level mirrors the main level in design. The stairwell ends within a combination family room and recreation room with wet bar. Support columns divide the living space. The wet bar is tucked back within a corner and has a peninsula bar that seats four and wall cabinetry with glass and bottle racks. Ceramic-tile flooring is behind the peninsula bar. A door off the recreation room opens to the unfinished space — where the home’s mechanical systems are located and offers an abundance of storage.
French doors open from the family room out to the wooden deck and hot tub nook. A hallway off the family room leads to a fourth bedroom, which has a double-door closet and daylight window. There is a half bathroom and a bonus room currently set up as an exercise room. Off the bonus room is an insulated room designed to be a wine cellar.
VANDALIA
Price: $460,000
No Open House
Directions: National Road to south on Brown School Road to right on Foxfire Trail or Little York Road to north on Brown School Road to left on Foxfire Trail
Highlights: About 4,404 sq. ft., 3-4 bedrooms, 2 full baths, 2 half baths, 2 gas fireplaces, 10-foot ceilings, granite counters, Brazilian cherry hardwood floors, recreation room, wet bar, sound system, walk-out lower level, four-season room, wooden deck, gazebo, hot tub, oversized two-car garage, 0.48-acre corner lot, irrigation system, cul-de-sac
For more information:
Kunal Patel
Coldwell Banker Heritage Realtors
937-248-3061
Website: www.kunalpatelgroup.com
About the Author







