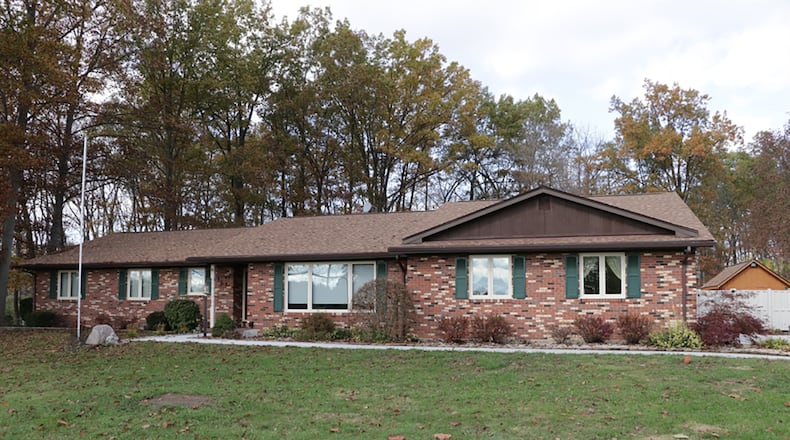Tucked among the trees and well off the roadway, the custom-built ranch sits on a 3.14-acre, double-parcel lot with three outbuildings, an oversized attached garage and open living space with a divided sunroom, offering flexibility to the floor plan.
Listed for $365,000 by Irongate Inc. Realtors, the brick ranch at 12255 Hemple Road has about 2,960 square feet of living space built on a crawl space with 16-inch I-beams and tresses and plaster interior walls.
Recent updates include new sheathing and shingles on the house and outbuildings in September and Pella windows installed in 2018. The wood-burning fireplace and the well and septic system were inspected and cleaned earlier this fall.
Other buildings on the property include a 30-by-20-foot pole barn with two overhead doors. An attached, cinder-block building has a lighted loft. A garden shed is next to raised garden beds, and the concrete driveway installed in 2018 allowed for a stamped concrete patio that extends from the house to the gardens. The back yard is surrounded by a vinyl fence, and a path leads back into the 2-acre woods.
A side-entry garage has two separate overhead doors but extends back, allowing for a third vehicle. The garage is heated, has a wash sink, extra storage, a workshop nook and access to the house through a laundry room.
Formal entry opens into a foyer hallway with hardwood flooring that has wood-peg accents. The foyer branches to the left toward the bedroom wing where three bedrooms and two full bathrooms are located. To the right off the foyer is the living room with a picture window.
The foyer hallway ends within the family room, which has a brick, dual-sided, wood-burning fireplace. The fireplace has a raised hearth which wraps around into the family room and into the dining room. The dining room is open to the living room and a pass-through provides access to the kitchen and breakfast bar.
The galley-style kitchen has light cherry cabinetry that fills two walls and includes an appliance garage, a spice cabinet and two lazy Susans. A breakfast bar setting is at the pass-through and some hanging cabinet doors have glass fronts. Corian countertops offer plenty of work space, and a double sink with two faucets is below a window.
The kitchen comes equipped with a range, dishwasher, refrigerator and microwave. Off the kitchen is the laundry room with hanging cabinetry, a wash sink, access to the garage and rear patio and access to a half bathroom.
Patio doors off the family room open into a sun room, which has an electric heater and window air conditioning unit. The dome glass wall provides panoramic views of the back yard and woods. Access to the patio is off the sun room, and a second set of sliding patio doors opens into a smaller sun room, which could be a spa or exercise room as the main bedroom has access to this part of the sun room.
The main bedroom has a walk-in closet with built-in organizers and a private bathroom with double-sink vanity, linen cabinet and vinyl flooring. The shower has been updated into a walk-in with ceramic-tile surround and glass doors.
The two other bedrooms are spacious and have large closets. One room has wood-laminated flooring while the other has two closets. The guest bath is divided with an oversized vanity with a single sink on one side and a tub/shower and smaller single-sink vanity within the other half.
JACKSON TWP.
Price: $365,000
Directions: West on U.S. 35 to south on Diamond Mill Road to west on Hemple Road, north side of roadway
Highlights: About 2,960 sq. ft., 3 bedrooms, 2 full bathrooms, 1 half bath, sun room, dual-sided wood-burning fireplace, laundry room, roof 2020, Pella windows 2018, radiant heat, central air conditioning, heated 2-car garage, stamped concrete patio, semi-fenced yard, garden shed, 30-by-20 pole barn with overhead doors, cinder-block out-building, well and septic system, 3.14 acres, partial wooded property, extra parking pad, 2-parcel lot, Valley View school district
For more information:
Lauren Meador
Irongate Inc. Realtors
(937) 260-0388
About the Author

