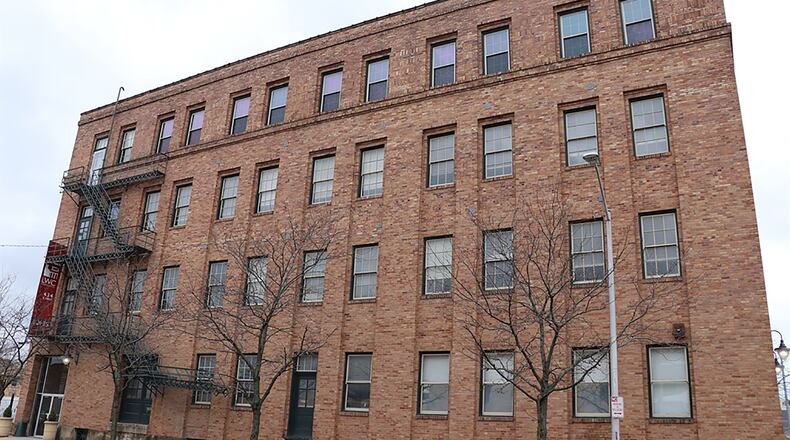Located within the Webster Station and ballpark area of downtown Dayton, this two-bedroom, loft-like condominium is in the heart of the revitalized downtown entertainment district.
Listed for $220,000 by Sibcy Cline Realtors, the repurposed industrial design condominium has about 1,170 square feet of living space. The third-floor unit is within the 434 E. First Street Lofts, directly across the street from the baseball stadium and within walking distance of restaurants, theaters and parks.
The unit comes with two designated parking spaces and has a key-code entrance off the side street. Inside, the building has an open common area with elevated access or an open-air metal staircase to the upper levels. Above the entrance is a common loft sitting room for additional entertaining space.
Private entrance to this unit is from an interior hallway off the elevator. The hallway is highlighted by tall windows and exposed brick walls. There are a couple of other units accessible from this level.
Inside the private unit, the front door opens into a great room with a repurposed industrial design with exposed floor-joist ceiling, exposed brick exterior walls and chrome ventilation tubes and ducts. Refinished wood flooring flows throughout the main social areas accept the kitchen and bathrooms, which have a tough-grade vinyl. Designated bedrooms have neutral carpeting.
Rough-cut wooden support beams with metal brackets blend with the décor while the design space was worked to keep the beams out of the middle of rooms or walking areas.
Tall windows are spaced along the main west-facing wall of the great room and offer views of the downtown landscape as well as add plenty of natural light to help the main industrial hanging light fixtures.
The great room has interesting angles that offer quaint sitting areas or open entertaining spaces. There are possible furniture or storage nooks as the room opens near the kitchen to include a dining area. A sliding door opens off the great room into one of the designated bedrooms but is currently set up as a family room or media area.
There is one window that has the view of the baseball stadium, and there is a double door closet. An electric fireplace hangs along one interior wall, and exposed brick gives the room character.
Off the dining area, an island offers breakfast bar seating for two and additional workspace and storage for the kitchen that is nestled into a corner. A window is above the stainless-steel sink, and maple cabinets wrap around stainless-steel appliances that include a range, dishwasher and refrigerator. Dark granite countertops accept the light maple cabinets and chrome-like tile creates a backsplash where there is no brick.
A hallway from the dining area has a closet door that opens to the laundry hook-ups. The closet is large enough for a stackable washer and dryer. There is a storage and display nook and a sliding barn door that opens to a closet.
The hallway ends within the main bedroom area, which has a sliding-door closet and a private bathroom.
The bathroom has been updated and includes a whirlpool tub/shower with ceramic-tile surround and glass-doors, a bowl sink nestled upon a repurposed crate-wood vanity and updated industrial style light fixtures and mirror.
A second full bathroom is accessible from the great room and has also been updated. The bath features a corner step-in shower with ceramic-tile surround and a glass door, a copper bowl sink with pump-style faucet upon a wood-vanity counter.
DAYTON
Price: $220,000
Directions: Patterson Boulevard to right on First Street. Building on the corner of First and Sears Streets, across from the baseball park
Highlights: About 1,170 sq. ft., 2 bedrooms, 2 full baths, great room, wood and vinyl flooring, volume ceilings, exposed brick walls, laundry hook-ups, two assigned parking spaces, common loft area, lobby, HVAC 2021, updated appliances, homeowners association
For More Information
Steve Seboldt
Sibcy Cline Realtors
(937) 609-7984
About the Author






