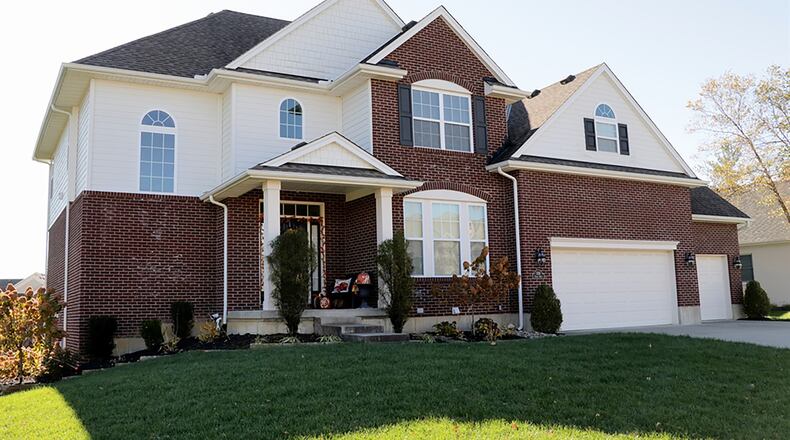Lower-level extras
Finishing the lower level added additional living space to this two-story house, located within the Stonebridge at Settlers Walk in Springboro. The walk-out lower level was finished in 2019 to include a family room, a recreation room, a full bathroom and a bonus room, which is currently set up as an exercise room.
Listed for $499,900 by Sibcy Cline Realtors, the brick-and-frame two-story at 520 Stolle Drive has about 4,440 square feet of living space, which includes the finished lower level.
Built in 2013, the house is located just past the roundabout and is within walking distance of the shopping and community common areas. A homeowners association includes the use of a swimming pool, tennis courts, children’s pool, clubhouse and walking trails.
In addition to the completion of the lower level, new neutral carpeting was installed in the great room, dining room and study, all located on the main level.
Formal entry opens into a foyer hallway from a covered front door. Hardwood flooring fills the foyer hallway and wraps around the great room into the kitchen, breakfast room and morning room, creating a pathway and dividing the great room from the other main social areas. A staircase to the left is brightened by a window as the stairwell gives the foyer a two-story opening and a loft hallway.
A wrought-iron railing accents the staircase and loft. The main bedroom is at the end of the upstairs hallway and has a tray ceiling with ceiling fan and a private bathroom. The bath has an elevated, double-sink vanity a corner soaking tub, a walk-in shower with ceramic-tile and glass surround, and a walk-in closet.
Three other bedrooms have large closets and the guest bath features a double-sink vanity and tub/shower. The laundry room has vinyl flooring, a side window and a wash sink with folding counter.
Back on the main level, through an arched walkway to the right is the formal dining room with a double tray ceiling, crown molding, a chandelier and triple front-facing windows. Another arched walkway has direct access into the kitchen, which has light cherry cabinetry, granite countertops and mosaic-glass backsplash.
A two-level peninsula counter wraps around the kitchen, creating step-saver work space with the sink built into the lower counter and allowing for breakfast bar seating up to four. The kitchen comes equipped with a range, dishwasher and microwave. A few hanging cabinets have glass-panel doors, including the ones above the buffet counter built into the nook of the breakfast room.
The wood flooring fills all the space of the kitchen, breakfast room and continues into the adjoining morning room, which has a cathedral ceiling, several windows and glass patio doors that open out to a balcony wooden deck which has steps that lead down to the back yard.
Off the breakfast room is a short hallway to a half bath, a bonus room which could be a study or hobby area, a guest closet and access to the oversized, three-car garage.
The great room has a gas fireplace with fluted wood mantel surround. Windows flank the fireplace, and there is a ceiling fan and canister lighting.
A door from the foyer opens to the lower-level stairwell, which ends directly into the family room and recreation room. Wood flooring fills the entire combined spaces. The family room has a gas fireplace with raised hearth and stone surround. Four daylight windows fill the room with plenty of natural light.
An island bar has a two-level granite countertop with storage and seating. Stone accents match the fireplace. An additional counter with a sink is along the wall, and dark cabinetry provides storage above and below the counter. Track lighting highlights the hanging cabinets and shelves while glass hanging lights accent the island bar.
The recreation room extends to a sunroom area with three more daylight windows and patio doors that open out to a concrete patio and back yard.
Tucked behind the wet bar is a bonus room currently set up as an exercise room with a rubber floor and media hook-ups.
A full bathroom features a corner shower with ceramic-tile accents and glass doors, an extended vanity with bowl sink, a linen closet and wood-laminate flooring.
SPRINGBORO
Price: $499,900
Directions: Ohio 741 to east on Remick Boulevard, around circle to Stolle Drive or West Lytle-Five Points to Settlers Walk Boulevard to right on Stolle Drive
Highlights: About 4,493 sq. ft., 4 bedrooms, 3 full baths, 1 half bath, 2 gas fireplaces, volume ceilings, morning room, wood flooring, walk-out lower level, wet bar, exercise room, upstairs laundry, bonus room, oversized 3-car garage, balcony deck, concrete patio
For more information:
Jackie Halderman
Sibcy Cline Realtors
(937) 239-0315
About the Author

