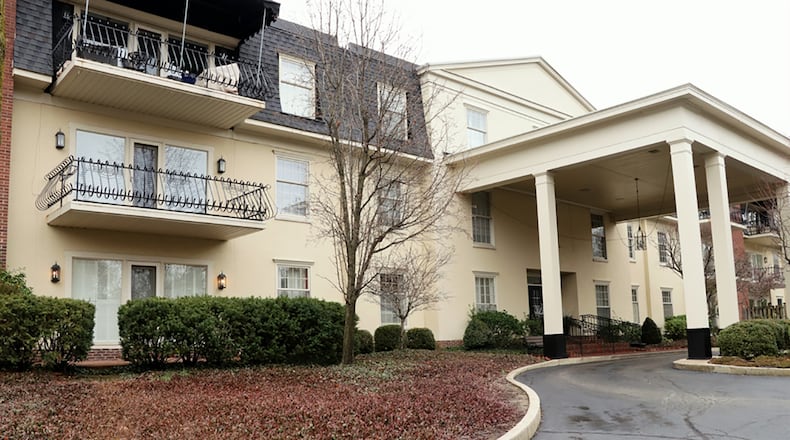Part of a three-story Le Continental Condominium building, this first-floor unit has a versatile floor plan plus outdoor garden access.
Listed for $255,000 by Irongate Inc. Realtors, the condominium unit 1A at 333 Oakwood Ave. has about 1,950 square feet of living space. The property is tucked among the trees with a guest parking lot and curved driveway that leads under a covered main entrance and ends within the underground parking garage.
The building has a breezeway entrance with secured lobby entrance for residents. Inside, the main level has a garden vista with paver-brick sitting areas, fountains, elevator to upper levels and access to other common spaces, including an exercise room.
This unit is located on the main level to the left off the entrance lobby. The formal entrance has a door knocker, door bell and window, which looks out into the interior common garden patio.
Entry opens into a foyer hallway with ceramic-tile flooring that continues into the eat-in kitchen and hallway to the bedroom wing. Double doors off the foyer open into the breakfast room and kitchen, which is also accessible from the great room through doubled doors.
White cabinetry surrounds the kitchen area as counter space wraps around into a peninsula that divides the kitchen from the breakfast room. Appliances include a range, dishwasher and refrigerator, and there is a double sink. A small planning desk is near the breakfast room, which is large enough for a small table and two chairs. A window looks out over the inside courtyard garden. Additional storage is off the breakfast room and has a pass-through into the great room, creating a wet bar area. The space can also be closed off by double doors.
The great room is a combination living and dining room space. A gas fireplace is tucked into one corner and has a fluted wood mantel and marble hearth. Near floor-to-ceiling windows have shutters and face out over the private garden patio. A glass door between the windows also has shutters and opens to the paver-brick patio that is surrounded by a trimmed, mature bush hedge that adds privacy to the patio.
Double doors off the great room open into a multiple-use room that is currently set up as a study or den but could also be a third bedroom. Bookcases with cabinetry flank a tall window that has a window seat with storage. On the opposite wall are more built-in bookcases and cabinetry. The room has access to the bedroom hallway and can be closed off for added privacy.
At the end of the hallway is the main bedroom suite, which has built-in bookcases that flank a window. There is a large walk-in closet with organizers and a private divided bathroom. The bath has a dressing area with a double-sink vanity and a make-up desk along the opposite wall. Both vanities have mirrors and lighting. The bath has a tub/shower with ceramic-tile surround and the toilet.
A second divided bathroom is off the hallway. A single-sink vanity with medicine cabinets and a linen closet are in one half while a step-in shower with glass doors and the toilet are in the other half. Across the hallway from the bath is a second bedroom with a double-door closet.
A laundry room is accessible from the hallway and has a wash sink, a closet, hanging cabinetry, storage nook and a utility closet with the hot water tank.
OAKWOOD Price: $255,000
Directions: Far Hills to left on Oakwood Avenue
Highlights: About 1,950 sq. ft., 2-3 bedrooms, 2 full baths, gas fireplace, eat-in kitchen, wet bar, built-in bookcases, study, walk-in closet, paver-brick patio, first-floor condominium, garage storage, indoor common areas, workout room, security, guest parking, condominium association
For More Information
Karen Huelsman
Irongate Inc. Realtors
(937) 902-3333
About the Author


