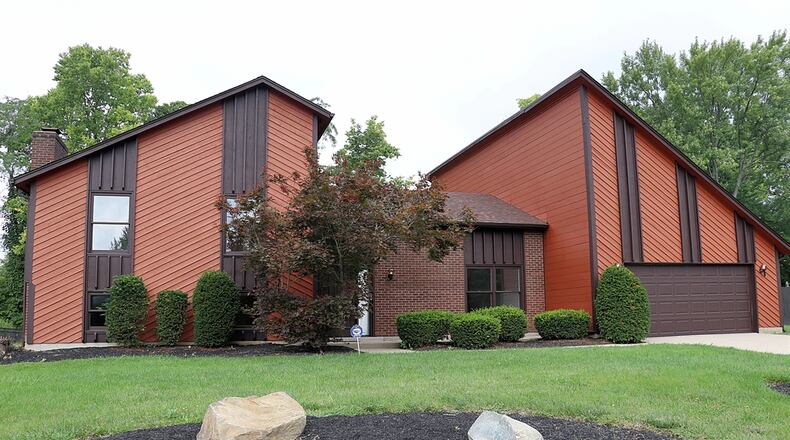Inside, the flooring has been updated with vinyl-wood plank in the kitchen and bathrooms and neutral carpeting in the main social areas and bedrooms.
The formal entry opens into a two-story foyer with a vaulted ceiling. Broad wood railing and spindles accent the cutout to the lower level and the staircase to the upper level. Ceramic-tile flooring fills the foyer and there is a large guest closet.
To the right, a living room has a vaulted ceiling with track lighting, a ceiling paddle fan and front-facing windows. At the end of the foyer is the formal dining room with a vaulted ceiling. Sliding patio doors open to the backyard patio.
Tucked off the dining room is the U-shaped kitchen with walls of contemporary cabinetry and counters. A sink is below a window and the kitchen comes equipped with a range, refrigerator and dishwasher. There is a pantry closet, and the flooring was updated to vinyl wood-plank.
Another threshold off the dining room leads to a walkway with ceramic-tile flooring that extends through the living room and down a hallway to a bonus room. The room has a closet and rear window, offering flexible living space for either a study or a first-floor bedroom. Outside the bonus room off the hallway is a half bathroom and a laundry room. The laundry room has a wash tub, a folding counter, hanging cabinetry, a closet and an access door to the backyard.
The lower level features a spacious combination space with a family room and library. The family room has a brick wood-burning fireplace with a wood-beam mantel. Daylight windows allow for plenty of natural light. The library has walls of built-in bookcases with adjustable shelves. A door opens into an unfinished space that has the home’s mechanical systems and plenty of room for storage or an exercise space. Additional storage is within a walk-in closet under the stairwell.
Three bedrooms and two full bathrooms are located on the upper level. The primary bedroom has a walk-in closet and sliding patio doors that open to a wooden balcony deck. The primary bathroom has a long vanity with a single sink and make-up desk. There is a large linen closet and a step-in fiberglass shower with a glass door.
The two other bedrooms are at the front of the house. One has a walk-in closet while the other has a step-in closet and a storage cabinet. All the bedrooms have updated neutral carpeting.
The guest bath features a tub/shower and a single-sink vanity.
CLAYTON
Price: $349,900
No Open House
Directions: North Main Street to Old Salem Road, right on Dominica Drive, left on Pineland Trail
Highlights: About 2,912 sq. ft., 3-4 bedrooms, 2 full baths, 1 half bath, wood-burning fireplace, built-in bookcases, wood-vinyl flooring, updated carpeting, bonus room, vaulted ceilings, balcony deck, patio, 2-car garage, tree-lined backyard
For more information:
Marc Broomhall
Better Homes and Gardens Real Estate Big Hill
937-248-9318
Website: www.BroomhallRealEstate.com
About the Author



