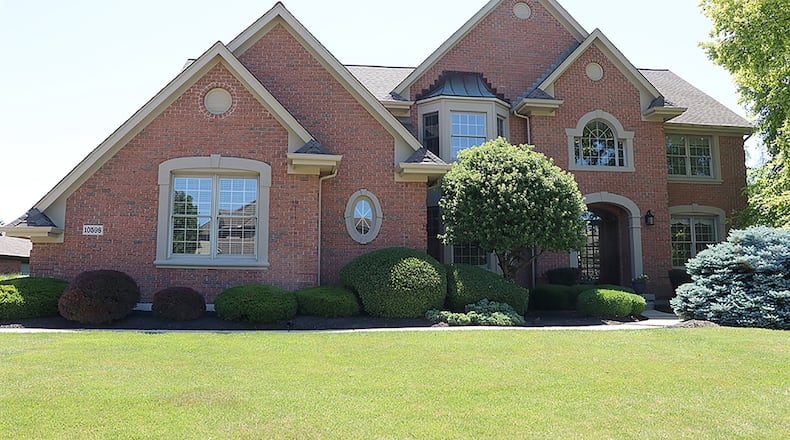Volume ceilings and walls of windows give the social areas a spacious feel as the rooms flow into each other within the circular floor plan of this brick two-story located in the Waterbury Woods neighborhood of Washington Twp.
Listed for $729,000 by Coldwell Banker Heritage, the brick home at 10598 Falls Creek Lane has about 4,660 square feet of living space, including the finished basement. A concrete driveway leads up to the oversized, three-car garage, and a paver-brick walkway curves around the landscaping to a secluded patio and semi-private back yard.
Formal entry opens into a two-story foyer with a hardwood floor. An open staircase wraps up to the second floor. Wainscoting surrounds the foyer and is accented by the spindled railing of the formal staircase. To the left, French doors open into the executive study with a double tray ceiling and bay bump-out floor plan.
Off the foyer to the right are the formal living room and dining room. White columns accent the walkway between the two rooms as each has crown molding and picture windows.
The foyer hallway ends within the casual areas of the first floor, and the kitchen, breakfast room and family room flow into each other.
The kitchen features custom cabinetry of light wood with stained accents. The kitchen has light Corian and a color-accented, ceramic-tile backsplash. A window is above the double sink. Corner cabinets have glass-panel doors, and open shelves are available at the end of the island that seats three and provides additional storage.
A planning desk has mail slots and drawers and a pantry cabinet next to the refrigerator nook. The kitchen comes equipped with wall ovens, dishwasher and a cooktop. Ceramic-tile flooring fills the kitchen and flows into the adjoining breakfast room, which has a buffet cabinet with bottle racks and glass-panel hanging cabinets. A granite countertop is accented by ceramic-tile backsplash, and outlets are available to set up a coffee station. Opposite the buffet is a wall of windows and a glass-panel door that opens off the breakfast room onto a wooden deck that leads to a secluded paver-brick patio.
A semi-open staircase divides the breakfast room from the great room and provides a back access to the second floor.
A cathedral ceiling peaks above the great room. A stack-stone gas fireplace has a raised stone hearth and stone mantle. The fireplace is flanked by built-in bookcases and cabinetry, which have arched top-shelf accents that match the Palladian window.
Off the kitchen is a laundry room with built-in storage and interior access to the three-car, side-entry garage. There is also a half bath located off the foyer hallway as well as a hidden staircase to the finished basement.
The basement has been finished into a recreation room with built-in media area. There is a bonus room, which is currently set up as an exercise room. Two unfinished areas provide storage options and houses the mechanical systems.
Upstairs, the four bedrooms have access to full bathrooms. The main bedroom has a tray ceiling and bay bump-out sitting area. Double doors open into an updated full bathroom that features an oversized vanity with single sink, a pedestal sink, a corner soaking tub, a ceramic-tile, walk-in shower with glass doors and a walk-in closet.
Two bedrooms have access to a divided Jack-and-Jill bath behind pocket doors. The bath has a tub/shower and a double-sink vanity. The fourth bedroom has a private bath with a walk-in fiberglass shower and a single-sink vanity.
WASHINTON TWP.
Price: $729,000
Directions: South on Yankee to east on Social Row to right on Falls Creek Lane
Highlights: About 4,660 sq. ft., 4 bedrooms, 3 full baths, 1 half bath, gas fireplace, volume ceilings, study, back staircase, formal areas, built-ins, hardwood floors, wainscoting, updated main bathroom, finished basement, media room, recreation room, wooden deck, paver-brick patio, 3-car garage, half-acre lot
For more information:
Austin Castro
Coldwell Banker Heritage
(937) 974-9226
About the Author






