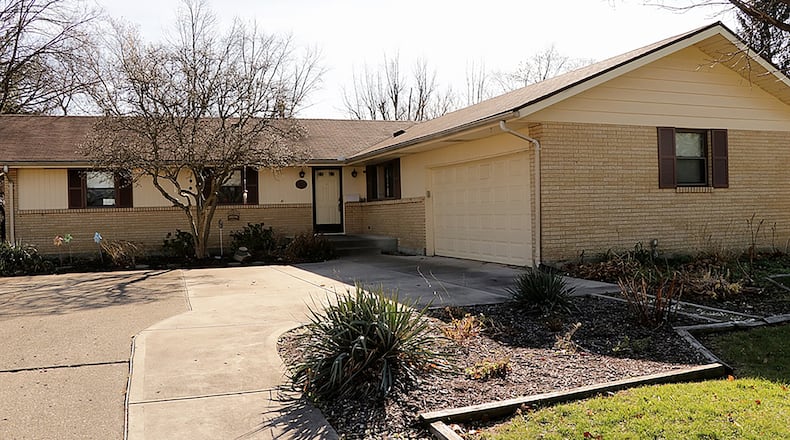Renovated ranch
During the past four years, renovations made to this brick ranch included bathrooms, flooring, trim, lighting and interior doors. A full, finished basement adds to the potential living space options with a full bath, recreation room and bonus room.
Listed for $259,900 by Better Homes and Gardens Real Estate Big Hill, the ranch at 988 Pepper Hill Drive has about 2,640 square feet of living space plus the full basement and a screen-enclosed patio. The Kettering home is near parks and schools.
A concrete driveway leads up to the side-entry, two-car garage that gives the house an L-shaped appearance. The back yard is surrounded by a chain-link fence, and there is a storage barn with loft. A concrete sun patio is next to the screen-enclosed patio.
Formal entry opens into the home’s foyer hallway, which has access to three separate areas of the house. Crown molding accents the hallway and continues into the combined living room and dining room, which opens up at the end of the hallway. A picture window looks out into the screen-enclosed porch and back yard from the living room, and a sliding-door opens from the dining room to the porch.
The porch has ceiling paddle fans and carpeting and access to the back yard. The hot tub is included with the sale of the home.
The centrally located kitchen has vinyl flooring and white cabinetry. There is a coffee station near the refrigerator nook and a double stainless-steel sink built into the peninsula counter. A pass-through allows access into the secluded family room. There is room for a small breakfast table and chairs.
A picture window fills the kitchen with natural light as well as the open stairwell to the basement. Half the full basement has been finished into a recreation room with light paneled walls, recessed lighting and carpeting. Along one wall are built-in cabinets and a countertop. Tucked off a side wall is a bar-like seating area with additional storage.
A door opens into a bonus room, which has a walk-in closet. A full bathroom has been updated with a corner fiberglass shower with glass doors and a bureau vanity with single sink. Unfinished space is divided to include space for a workshop or hobby area, a storage room with crawlspace access and the mechanical room, which is where the laundry hook-ups are located. The 200-amp electric service has been updated.
Back on the main level, a family room is tucked off the kitchen. A decorative fireplace has a wood mantel and is flanked by bookcases and cabinetry. One wall has brick accents and a picture window has an electronic blind. The room has updated neutral carpeting, track lighting and a ceiling paddle fan. Access to the family room is from kitchen, and a door opens from the family room to the two-car garage. The garage has a rear service door and an updated overhead door.
A hallway from the living room leads to three bedrooms and two full bathrooms. The main bedroom is at the front of the house and has two sliding-door mirrored closets. The private bath has been updated this year and includes a corner shower with glass doors, a bureau vanity with solid-surface sink, updated lighting, mirror and fixtures.
All three bedrooms have ceiling paddle fans. The two rear bedrooms have double-door closets. Doors to the bedrooms are stained solid-wood doors and all the trim and molding have been refinished to match. One bedroom, currently set up as an office, has wood-laminate flooring.
The guest bathroom has been updated with a corner shower with glass doors, a solid-surface single-sink on a bureau vanity and a linen cabinet.
KETTERING
Price: $259,900
Open House: Nov. 29, 2-4 p.m.
Directions: Far Hills to east on Rahn Road, to north on Ackerman, right on Pepper Hill Drive
Highlights: About 2,640 sq. ft., 3-4 bedrooms, 3 full baths, gas fireplace, family room, living room, finished basement, recreation room, bonus room, storage rooms, screen-enclosed sunroom, hot tub, fenced rear year, storage shed, 2-car garage
For more information:
Jeff Owens and Mike Owens
Better Homes and Gardens Real Estate Big Hill
(937) 974-4622 or (937) 307-6325
About the Author

