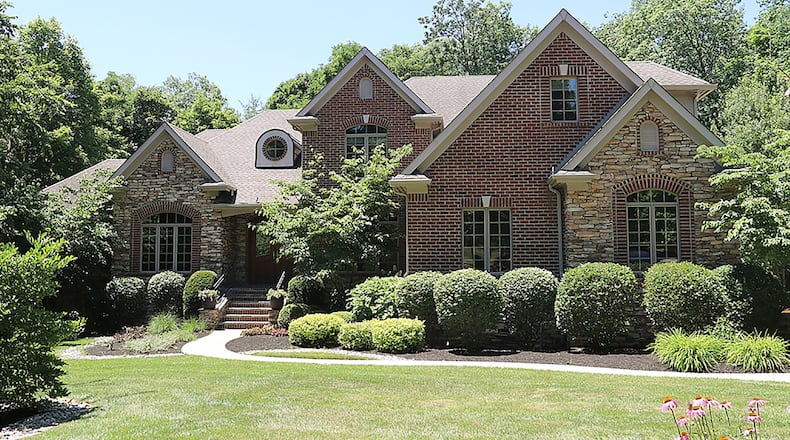Hidden features only enhance this luxury home that is nestled among mature tree surrounded by meticulous landscaping, which blends entertainment and quiet times within the interior and exterior.
Cathedral ceilings, mahogany built-ins and two-story exterior views are the obvious details. Little details abound, however, such as a hidden dustpan connected to the central vacuum within the kitchen, a temperature-controlled wine cellar off the family room, outlets for electric cars within the garage and a convenient pet wash with backyard entrance.
Listed for $1,250,000 by Sibcy Cline Realtors, the brick-and-stone, two-story at 7761 Country Brook Court has about 8,180 square feet of living space. Each of the three levels offers a flexible floor plan that allows formal, casual or quiet-time living.
A two-story foyer flows into a great room with a wall of mahogany built-ins that surround a gas fireplace. A wall of windows provides views of the 1-acre property that has a fenced, manicured lawn, stone-lined gardens and thick, mature tree line.
A pass-through with cabinetry and counter seating divides the great room from the kitchen. The kitchen offers high-end appliances, custom cabinetry with pull-outs and storage for many needs. There is also an island with a vegetable sink and table setting extension.
Other kitchen amenities include bubble-glass cabinet doors, a gas cooktop, wine cooler, double wall ovens and a mix of antique white and mahogany cabinets with complementing granite countertops. The adjoining breakfast room has floor-to-ceiling windows and access to a three-season room.
The three-season room has a stone-stamped floor, wood bead-board ceiling and access to a balcony wood deck.
Off the kitchen, a hallway leads to a half bathroom, a laundry room with folding counter, built-in lockers, storage cabinetry and balcony deck access to the three-season room. There is a walk-in pantry and access to the oversized, three-car garage.
Formal areas off the foyer have transom windows above walkways. The dining room has crown molding and wainscoting. French doors open into the executive study or secluded living room with a double tray ceiling, wood flooring and built-in bookcases that flank an arched window with a window seat and storage.
Tucked off the great room is the first-floor main bedroom suite. The bedroom has a corner, gas fireplace with raised hearth and wood mantel. A built-in media nook is behind cabinet doors.
The bedroom features a tray ceiling and a picture window.
The full bath has an L-shaped, elevated vanity with double sinks, a separate make-up desk, jetted soaking tub with marble and ceramic surround below a window, a walk-in shower with multiple shower heads and ceramic seat and a walk-in closet with built-in storage.
Four more bedrooms are on the second floor. The bedrooms have connecting bathrooms and walk-in closets. The largest bedroom has a dormer window nook sitting area.
An open staircase from the great room leads to the walk-out lower level, which has several daylight windows and patio doors that provide panoramic views of the backyard, paver-brick patio and sunken paver-brick fire pit area.
Two sets of four-panel patio doors flank a stone, gas fireplace that is the centerpiece to the combined recreation room and family room. Along another way is a mahogany built-in media center and display shelves. Hardwood flooring fills the lower level and continues to the game area or wine-tasting nook near the kitchenette and bar area. Ceramic-tile flooring separates the kitchen from the open floor plan lower level.
The kitchen has mahogany cabinetry with bubble-glass panel doors that surround appliances, including a refrigerator, microwave and dishwasher. A window is above the double sink, and cabinetry includes bottle and glass racks. The peninsula has two levels of granite countertops that offer prep space and seating.
French doors open into a flexible space currently set up as an exercise room. A full bathroom has a walk-in shower with glass-block and ceramic-tile surround. A bonus room allows for a hobby area and provides access to unfinished storage as well as transitions to the garden room with built-in dog shower.
CLEARCREEK TWP.
Price: $1,250,000
Directions: Ohio 48 south from Social Row to west on U.S. 73 to north on Country Brook Court
Highlights: About 8,180 sq. ft., 5 bedrooms, 4 full baths, 1 half bath, 3 gas fireplaces, built-ins, volume ceilings, first-floor main bedroom, walk-out lower level, second kitchen, media room, wine cellar, garden room, pet wash, intercom, central vacuum, 3-car garage with electric car outlets, 3-season room, wooden balcony, paver-brick patio, sunken fire pit patio, whole-house generator, sprinkler system with water for potted plants, security system
For more information:
Toni Donato Shade
Sibcy Cline Realtors
(937) 416-9755
www.tdshade.agents.sibcycline.com
About the Author






