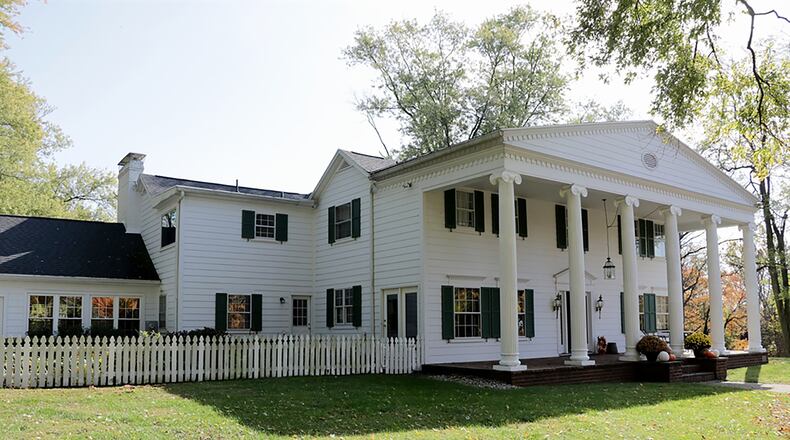Stately splendor
A canopy of color surrounds the near 6-acre property of this 1870 Greek Revival home that includes a paved circular driveway to a three-car garage, a white picket fenced garden, multi-level rear terrace, a stocked pond, a livestock barn and a two-story home that blends the past with a modern flare.
Listed for $849,900 by Irongate Inc. Realtors, the two-story at 5850 Little Sugarcreek Road has more than 4,000 square feet of living space with five bedrooms, three full baths, and a kitchen addition created about four years ago. When the kitchen was redone a multi-level limestone terrace patio with outdoor wood-burning fireplace was added.
A brick walkway and steps lead up from the circular driveway to the two-story front porch with windows adorned with wrought-iron accented shutters and six columns supporting the A-frame roofline. A white picket fence surrounds a front garden, and an enclosed breezeway connects the three-car garage.
Formal entry opens into a two-story foyer with an open wood staircase that wraps up to the second level where matching spindles surround the hallway. A brass chandelier hangs above the hardwood floor.
To the left, a library has a hardwood floor complemented by the wood ceiling beams. Wainscoting surrounds windows and doorways, and a built-in bookcase fills one wall. Glass doors open from the library to the side front garden.
To the right, the formal living room has a wood-burning fireplace flanked by bookcases and windows. Double glass doors open from the living room to the kitchen. A walkway tucked off one corner of the living room leads to the original formal dining room, which is always accessible from the kitchen and center hallway.
Added to the original house, the kitchen redesign opened the space for a preparation area and dining area while flowing into the family room. A double sink is below corner windows that fill the kitchen with natural light.
A two-tier angular island has breakfast bar seating for eight as well as a prep sink, designated ice-maker, dishwasher and hidden microwave. Double wall ovens are next to a wood-panel covered refrigerator. A five-burner cooktop is under a wooden ornate hood vent and several maple hanging cabinets have a single glass panel for display.
There is a large pantry closet, and a built-in china cabinet has a hidden coffee station counter.
The breakfast room has triple patio doors that open to the multi-level terrace that overlooks the back property and pond. Limestone accent walls blend with the stone wood-burning fireplace.
The family room has a stone wood-burning fireplace with built-in wood bin, raised hearth and wood-beam mantle. A picture window fills the room with light, which has ceramic-tile flooring and wood-paneled walls. The adjoining dining room has a wood-beam ceiling with crystal chandelier.
A bonus room off the family room could be a hobby room as it has built-in bookcases and a closet. The enclosed breezeway has front and rear entrances to the outside, picture windows, terra cotta-tile flooring and tongue-and-groove panel walls.
There is a built-in storage cabinet along one wall and access to the garage off the other side. The garage has a double overhead door to the front and a single overhead door to the rear, allowing for easy access to garden equipment from the back yard.
Upstairs are five bedrooms and two full bathrooms. The main bedroom has a sitting area, a cedar-lined walk-in closet, an adjoining dressing room with two additional walk-in closets and a private bathroom with a double-sink vanity, a whirlpool tub below a window, a walk-in, ceramic-tile surround shower with glass doors and a heated ceramic-tile floor.
Three other bedrooms have spacious closets. One bedroom is currently set up as an office while the smallest bedroom has a picture window, perfect for a sunny reading room. The guest bath has a double-sink vanity and tub/shower.
There is an unfinished basement with outside walk-out entrance. The house has gas, forced-air furnace, central air conditioning, well and septic system.
SUGARCREEK TWP.
Price: $849,900
Directions: Wilmington Pike to Feedwire Road to right on Little Sugarcreek Road
Highlights: About 4,000 sq. ft., 5 bedrooms, 3 full baths, gourmet kitchen, 3 wood-burning fireplaces, study, built-ins, hobby room, enclosed breezeway room, walk-in closets, walk-out unfinished basement, three-car garage, barn with stalls, multi-level patio, outdoor fireplace, stocked pond, circular driveway, HardiePlank exterior, 5.81 acres
For more information:
Lois Sutherland
Irongate Inc. Realtors
(937) 478-5882
About the Author

