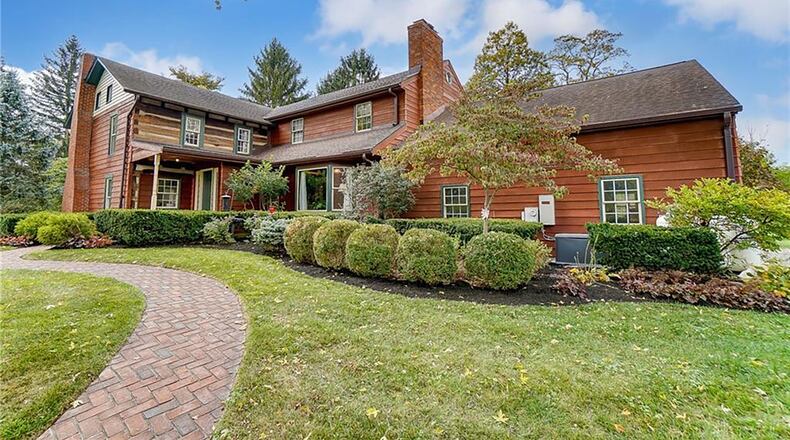Inside the entry has hardwood flooring, a period ceiling light and rough-hewn boards visible on one wall.
The entry way steps back to the open concept great room and kitchen, both with hardwood flooring and beamed ceilings. The great room has a decorative ceiling light and one wall with rough hewn boards visible. There is a brick floor to the ceiling wood fireplace with wood mantel and ceiling light above. The fireplace has a wood stove insert. This room also has a bay window.
The kitchen has a decorative light over the island and an additional ceiling light over the main area. It has quartzite countertops and hickory cabinets. The island has room for seating and a built-in range. Other appliances include a dishwasher and a bottom freezer door refrigerator. There is a double sink beneath a bay kitchen window.
Off the kitchen is a laundry room and full bath with hardwood flooring, built in cabinets and walk in tiled shower.
The first-floor primary suite has carpeting, vaulted ceiling with a ceiling fan and a triple sized closet with bifold wood doors. The attached ensuite bathroom has glass French doors, an open ceiling, hardwood flooring, an elevated soaking tub, walk in tile shower and wood vanity.
Wood steps lead to the second level and the additional bedrooms. One bedroom has hardwood flooring, sloped ceilings with beams and bult in shelving and cubbies. This room steps up to an oversized living room with built in bookcases, wood beamed ceilings and ceiling lights. There is also a built-in work desk with an extra-long counter with solid surface top.
Another bedroom is in the original part of the home with rough hewn logs showing on the walls, walk in closet, wood flooring and built in bookcases. The third bedroom has a wood ceiling and beams, hardwood flooring and ceiling light and rough-hewn logs visible on two sides. The fourth bedroom is located on the third level and has rough hewn logs on the walls, beams on the vaulted ceiling, hardwood flooring, built in bookcases and a wood walk in closet (addition). It has private steps leading down to the second level. This room also has a ceiling fan. There is a full bathroom on the second level with tile flooring, wood vanity, walk in shower with glass doors and beamed ceiling.
The fifth bedroom is large enough to be used as an office and additional flex space. It has rough hewn walls visible on the walls, beamed ceiling, ceiling lights, double closets and French doors stepping outside to a covered balcony. There is a nonfunctioning fireplace with a wood mantel and surround.
The rear of the home has a covered porch. Outside of the kitchen the patio has brick pavers and decorative lattice work. Next to the covered area is a wood pergola with perennial plants. Paver walkways wind around the house.
The 20-acre property is surrounded by mature trees and there is a large pond. There are also two barns with metal roofs and a 16′ x 11′ garden house with finished loft and covered front porch.
The home has a full unfinished basement and geothermal heating and cooling.
FACTS
Address: 11531 Rinehart Road, Englewood
Size: 5,670 square feet on a 20.56-acre lot; Five bedrooms, three bathrooms
Price: $875,000
More info: Sue Malott, REMAX Alliance; 937-477-4019, suemalott@gmail.com
About the Author







